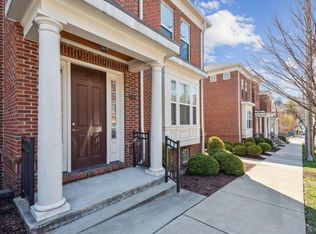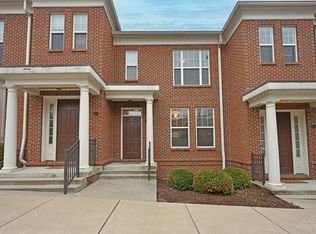Sold for $275,000
$275,000
207 E Rochelle St, Cincinnati, OH 45219
1beds
--sqft
Condominium, Townhouse
Built in 2016
-- sqft lot
$271,700 Zestimate®
$--/sqft
$1,595 Estimated rent
Home value
$271,700
$258,000 - $285,000
$1,595/mo
Zestimate® history
Loading...
Owner options
Explore your selling options
What's special
Fantastic condo, near UC medical campus, so many great features. Private entrance and garage, convenience of a corner unit and an inviting open floor plan. Nicely appointed kitchen with stainless steel appliances and granite countertops, complete with a washer and dryer for added convenience. Across the street is beautiful pool and exercise facility (included). Enormous deck is ideal space for entertaining. Tax abatement through 2030 payable to 2032. Rentals possible (1yr lease)
Zillow last checked: 8 hours ago
Listing updated: September 16, 2023 at 11:35am
Listed by:
Susan L Cree 513-532-8917,
Keller Williams Advisors 513-874-3300
Bought with:
Karen K Oswald, 2014004676
Hoeting, REALTORS
Source: Cincy MLS,MLS#: 1777788 Originating MLS: Cincinnati Area Multiple Listing Service
Originating MLS: Cincinnati Area Multiple Listing Service

Facts & features
Interior
Bedrooms & bathrooms
- Bedrooms: 1
- Bathrooms: 1
- Full bathrooms: 1
Primary bedroom
- Features: Bath Adjoins, Walk-In Closet(s), Wall-to-Wall Carpet
- Level: First
- Area: 168
- Dimensions: 14 x 12
Bedroom 2
- Area: 0
- Dimensions: 0 x 0
Bedroom 3
- Area: 0
- Dimensions: 0 x 0
Bedroom 4
- Area: 0
- Dimensions: 0 x 0
Bedroom 5
- Area: 0
- Dimensions: 0 x 0
Primary bathroom
- Features: Marb/Gran/Slate, Shower, Tile Floor
Bathroom 1
- Features: Full
- Level: First
Dining room
- Area: 0
- Dimensions: 0 x 0
Family room
- Area: 0
- Dimensions: 0 x 0
Kitchen
- Features: Counter Bar, Eat-in Kitchen, Laminate Floor, Marble/Granite/Slate, Wood Cabinets
- Area: 234
- Dimensions: 18 x 13
Living room
- Features: Laminate Floor, Walkout
- Area: 176
- Dimensions: 16 x 11
Office
- Level: Lower
- Area: 196
- Dimensions: 14 x 14
Heating
- Electric, Forced Air
Cooling
- Central Air
Appliances
- Included: Electric Water Heater
Features
- High Ceilings
- Doors: Multi Panel Doors
- Windows: Insulated Windows, Vinyl
- Basement: Partial,Finished,WW Carpet
Interior area
- Total structure area: 0
Property
Parking
- Total spaces: 1
- Parking features: Driveway, Off Street
- Attached garage spaces: 1
- Has uncovered spaces: Yes
Features
- Levels: One
- Stories: 1
- Patio & porch: Deck, Porch
Lot
- Features: Less than .5 Acre
Details
- Parcel number: 1040004038800
Construction
Type & style
- Home type: Townhouse
- Architectural style: Traditional
- Property subtype: Condominium, Townhouse
Materials
- Brick
- Foundation: Concrete Perimeter
- Roof: Shingle
Condition
- New construction: No
- Year built: 2016
Utilities & green energy
- Gas: None
- Sewer: Public Sewer
- Water: Public
Community & neighborhood
Location
- Region: Cincinnati
HOA & financial
HOA
- Has HOA: Yes
- HOA fee: $356 monthly
- Services included: Insurance, Clubhouse, Community Landscaping, Other, Pool
- Association name: Eclipse mgmt
Other
Other facts
- Listing terms: No Special Financing
Price history
| Date | Event | Price |
|---|---|---|
| 9/14/2023 | Sold | $275,000 |
Source: | ||
| 9/6/2023 | Pending sale | $275,000 |
Source: | ||
| 8/31/2023 | Price change | $275,000-4.8% |
Source: | ||
| 8/3/2023 | Listed for sale | $289,000+22.5% |
Source: | ||
| 6/29/2016 | Sold | $236,000+4.6% |
Source: | ||
Public tax history
| Year | Property taxes | Tax assessment |
|---|---|---|
| 2024 | $954 -0.2% | $76,521 |
| 2023 | $956 -6.7% | $76,521 -10.1% |
| 2022 | $1,024 +1.7% | $85,078 |
Find assessor info on the county website
Neighborhood: Corryville
Nearby schools
GreatSchools rating
- 5/10William H Taft Elementary SchoolGrades: PK-6Distance: 0.9 mi
- 3/10Hughes STEM High SchoolGrades: 7-12Distance: 1 mi
- 8/10Walnut Hills High SchoolGrades: 5-12Distance: 1.5 mi
Get a cash offer in 3 minutes
Find out how much your home could sell for in as little as 3 minutes with a no-obligation cash offer.
Estimated market value
$271,700

