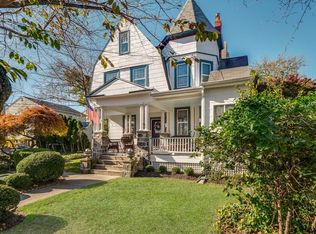Sold for $432,500
$432,500
207 E Ridley Ave, Ridley Park, PA 19078
4beds
2,070sqft
Single Family Residence
Built in 1890
7,841 Square Feet Lot
$445,400 Zestimate®
$209/sqft
$2,518 Estimated rent
Home value
$445,400
$401,000 - $494,000
$2,518/mo
Zestimate® history
Loading...
Owner options
Explore your selling options
What's special
Welcome to 207 E Ridley Ave, a stunning Victorian home situated in the Ridley Park Historic District, where timeless architecture meets the modern needs of today’s lifestyle. This classic residence captures attention with its beautiful wrap-around front porch, perfect for relaxing afternoons. Inside, you’ll find a warm and inviting traditional layout that balances elegance and functionality. The main floor features a spacious living room, formal dining room, and a dedicated home office—ideal for remote work or study. The updated kitchen will be the hub of your home, complete with quartz countertops, a tiled backsplash, stainless steel appliances, a center island, and ample cabinetry. It’s the perfect space for cooking and entertaining. A main-floor laundry area and full bath offer added convenience. The screened-in porch and fenced-in backyard are great for summer BBQs or quiet, relaxing evenings. Upstairs, the second floor includes three generously sized bedrooms and a beautifully updated hall bath. The third floor boasts a large fourth bedroom that could also serve as a guest suite or playroom. The basement provides excellent storage space, helping to keep your home clutter-free and organized. This home is located close to major highways and public transportation, making your morning commute a breeze—whether you're heading to Philly or Wilmington. Schedule your showing today and discover everything 207 E Ridley Ave has to offer!
Zillow last checked: 8 hours ago
Listing updated: September 26, 2025 at 06:57am
Listed by:
Bill Kwasniewski 610-496-0417,
Century 21 Advantage Gold-South Philadelphia
Bought with:
Colleen Fida, RS358772
Keller Williams Realty Group
Missy Feight, RS348555
Keller Williams Realty Group
Source: Bright MLS,MLS#: PADE2091554
Facts & features
Interior
Bedrooms & bathrooms
- Bedrooms: 4
- Bathrooms: 2
- Full bathrooms: 2
- Main level bathrooms: 1
Basement
- Area: 0
Heating
- Hot Water, Natural Gas, Electric
Cooling
- Central Air, Electric
Appliances
- Included: Stainless Steel Appliance(s), Oven/Range - Gas, Refrigerator, Microwave, Dishwasher, Dryer, Washer, Gas Water Heater
- Laundry: Main Level
Features
- Bathroom - Tub Shower, Built-in Features, Floor Plan - Traditional, Formal/Separate Dining Room, Upgraded Countertops
- Flooring: Wood, Carpet
- Basement: Partial,Full,Unfinished
- Has fireplace: No
Interior area
- Total structure area: 2,070
- Total interior livable area: 2,070 sqft
- Finished area above ground: 2,070
- Finished area below ground: 0
Property
Parking
- Total spaces: 3
- Parking features: Driveway
- Uncovered spaces: 3
Accessibility
- Accessibility features: None
Features
- Levels: Three
- Stories: 3
- Patio & porch: Enclosed, Porch, Wrap Around, Deck
- Pool features: None
Lot
- Size: 7,841 sqft
- Dimensions: 50.00 x 0.00
Details
- Additional structures: Above Grade, Below Grade
- Parcel number: 37000176000
- Zoning: R-10
- Special conditions: Standard
Construction
Type & style
- Home type: SingleFamily
- Architectural style: Victorian
- Property subtype: Single Family Residence
Materials
- Asbestos
- Foundation: Stone
Condition
- New construction: No
- Year built: 1890
Utilities & green energy
- Sewer: Public Sewer
- Water: Public
Community & neighborhood
Location
- Region: Ridley Park
- Subdivision: Ridley Park
- Municipality: RIDLEY PARK BORO
Other
Other facts
- Listing agreement: Exclusive Right To Sell
- Listing terms: Cash,Conventional,FHA,VA Loan
- Ownership: Fee Simple
Price history
| Date | Event | Price |
|---|---|---|
| 1/2/2026 | Sold | $432,500$209/sqft |
Source: Public Record Report a problem | ||
| 9/26/2025 | Sold | $432,500-1.7%$209/sqft |
Source: | ||
| 9/5/2025 | Pending sale | $440,000$213/sqft |
Source: | ||
| 7/24/2025 | Price change | $440,000-2.2%$213/sqft |
Source: | ||
| 6/20/2025 | Listed for sale | $450,000$217/sqft |
Source: | ||
Public tax history
| Year | Property taxes | Tax assessment |
|---|---|---|
| 2025 | $7,912 +24.7% | $216,870 |
| 2024 | $6,345 -11.9% | $216,870 |
| 2023 | $7,200 +4% | $216,870 |
Find assessor info on the county website
Neighborhood: 19078
Nearby schools
GreatSchools rating
- 4/10Leedom El SchoolGrades: K-5Distance: 0.4 mi
- 5/10Ridley Middle SchoolGrades: 6-8Distance: 0.5 mi
- 7/10Ridley High SchoolGrades: 9-12Distance: 1 mi
Schools provided by the listing agent
- District: Ridley
Source: Bright MLS. This data may not be complete. We recommend contacting the local school district to confirm school assignments for this home.
Get a cash offer in 3 minutes
Find out how much your home could sell for in as little as 3 minutes with a no-obligation cash offer.
Estimated market value$445,400
Get a cash offer in 3 minutes
Find out how much your home could sell for in as little as 3 minutes with a no-obligation cash offer.
Estimated market value
$445,400
