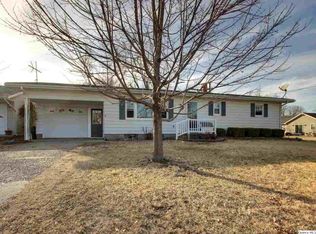Sold for $205,000
$205,000
207 E Park St, Camp Point, IL 62320
3beds
2,710sqft
Single Family Residence, Residential
Built in 2009
10,018.8 Square Feet Lot
$238,700 Zestimate®
$76/sqft
$2,441 Estimated rent
Home value
$238,700
$224,000 - $255,000
$2,441/mo
Zestimate® history
Loading...
Owner options
Explore your selling options
What's special
Great move-in ready home. Three bed (basement bedroom without a 2nd egress), three full bath ranch sitting on a full, finished basement with a two car attached garage. This home is designed with an open floor plan and split bedroom layout with master suite and main floor laundry. The basement also has a large open floor plan with a bedroom, full bath, large storage area and locked safe room. With a two car attached garage and large fenced back yard set up with patio and fire pit, ready for the cool Fall nights, there is nothing to do, nothing needed other than unpacking and calling it your own.
Zillow last checked: 8 hours ago
Listing updated: November 24, 2023 at 12:01pm
Listed by:
Jackie Steinkuhler Office:217-224-8383,
Happel, Inc., REALTORS
Bought with:
Jackie Steinkuhler, 475160551
Happel, Inc., REALTORS
Source: RMLS Alliance,MLS#: CA1025295 Originating MLS: Capital Area Association of Realtors
Originating MLS: Capital Area Association of Realtors

Facts & features
Interior
Bedrooms & bathrooms
- Bedrooms: 3
- Bathrooms: 3
- Full bathrooms: 3
Bedroom 1
- Level: Main
- Dimensions: 10ft 0in x 11ft 0in
Bedroom 2
- Level: Main
- Dimensions: 11ft 0in x 11ft 0in
Bedroom 3
- Level: Basement
- Dimensions: 13ft 0in x 10ft 0in
Other
- Level: Main
- Dimensions: 8ft 0in x 9ft 0in
Other
- Area: 1300
Family room
- Level: Basement
- Dimensions: 41ft 0in x 12ft 0in
Kitchen
- Level: Main
- Dimensions: 11ft 0in x 13ft 0in
Laundry
- Level: Main
- Dimensions: 5ft 0in x 5ft 0in
Living room
- Level: Main
- Dimensions: 23ft 0in x 13ft 0in
Main level
- Area: 1410
Heating
- Forced Air
Cooling
- Central Air
Appliances
- Included: Dishwasher, Disposal, Dryer, Microwave, Range, Refrigerator, Washer, Gas Water Heater
Features
- Ceiling Fan(s), High Speed Internet
- Windows: Window Treatments, Blinds
- Basement: Finished,Full
Interior area
- Total structure area: 1,410
- Total interior livable area: 2,710 sqft
Property
Parking
- Total spaces: 2
- Parking features: Attached, Paved
- Attached garage spaces: 2
Features
- Patio & porch: Patio
Lot
- Size: 10,018 sqft
- Dimensions: 66 x 150
- Features: Level
Details
- Parcel number: 030089900400
- Other equipment: Radon Mitigation System
Construction
Type & style
- Home type: SingleFamily
- Architectural style: Ranch
- Property subtype: Single Family Residence, Residential
Materials
- Frame, Brick, Vinyl Siding
- Foundation: Concrete Perimeter
- Roof: Shingle
Condition
- New construction: No
- Year built: 2009
Utilities & green energy
- Sewer: Public Sewer
- Water: Public
Community & neighborhood
Location
- Region: Camp Point
- Subdivision: None
Other
Other facts
- Road surface type: Paved
Price history
| Date | Event | Price |
|---|---|---|
| 11/21/2023 | Sold | $205,000-4.6%$76/sqft |
Source: | ||
| 11/14/2023 | Pending sale | $214,950$79/sqft |
Source: | ||
| 10/13/2023 | Contingent | $214,950$79/sqft |
Source: | ||
| 10/10/2023 | Listed for sale | $214,950$79/sqft |
Source: | ||
Public tax history
| Year | Property taxes | Tax assessment |
|---|---|---|
| 2024 | $4,113 +16.7% | $68,320 +15.6% |
| 2023 | $3,525 +4.4% | $59,090 +5.2% |
| 2022 | $3,376 +1.6% | $56,170 +2.9% |
Find assessor info on the county website
Neighborhood: 62320
Nearby schools
GreatSchools rating
- NACentral Elementary Grade SchoolGrades: PK-2Distance: 0.4 mi
- 7/10Central Junior High SchoolGrades: 5-8Distance: 2.1 mi
- 6/10Central High SchoolGrades: 9-12Distance: 2.1 mi
Schools provided by the listing agent
- Elementary: Central
- Middle: Central
- High: Central
Source: RMLS Alliance. This data may not be complete. We recommend contacting the local school district to confirm school assignments for this home.
Get pre-qualified for a loan
At Zillow Home Loans, we can pre-qualify you in as little as 5 minutes with no impact to your credit score.An equal housing lender. NMLS #10287.
