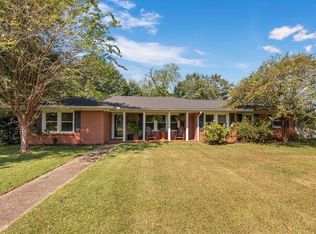Sold for $125,000 on 05/06/25
$125,000
207 E Laurel St, Atmore, AL 36502
3beds
1,623sqft
Single Family Residence
Built in 1957
0.4 Acres Lot
$126,000 Zestimate®
$77/sqft
$1,474 Estimated rent
Home value
$126,000
Estimated sales range
Not available
$1,474/mo
Zestimate® history
Loading...
Owner options
Explore your selling options
What's special
Charming 3-Bed, 2-Bath German-Style Brick Home in Atmore, AL Nestled in the heart of Atmore, this stunning 3-bedroom, 2-bathroom German-style brick home offers a perfect blend of timeless character and modern convenience. Situated on a peaceful side street, this property provides the tranquility of a residential area while being just a short drive away from the vibrant downtown amenities and restaurants. Step inside and be greeted by a breathtaking open floor plan in the living, kitchen, and dining areas, featuring soaring vaulted ceilings and exposed beams that add a touch of rustic elegance. Floor-to-ceiling windows throughout the main living spaces flood the home with an abundance of natural light, creating a bright and airy atmosphere. Whether you're entertaining guests or enjoying a quiet evening at home, the seamless flow between the rooms is perfect for any occasion. The kitchen is both functional and stylish, with a great layout for cooking and hosting. The home also boasts two spacious bathrooms, and each of the three bedrooms offers plenty of room to relax and unwind. Outside, the property includes a detached storage building for added convenience and extra storage space. The low-maintenance metal roof adds durability and peace of mind, ensuring your home stands the test of time. This is a rare opportunity to own a unique and well-maintained home in a sought-after location. Come experience the charm of this one-of-a-kind property and make it yours today! Buyer to verify all information during due diligence.
Zillow last checked: 8 hours ago
Listing updated: May 07, 2025 at 06:35am
Listed by:
Brett Helton 251-359-4533,
PHD Real Estate, LLC
Bought with:
Outside Area Selling Agent
PAR Outside Area Listing Office
Source: PAR,MLS#: 659685
Facts & features
Interior
Bedrooms & bathrooms
- Bedrooms: 3
- Bathrooms: 2
- Full bathrooms: 2
Primary bedroom
- Level: First
- Area: 192
- Dimensions: 16 x 12
Bedroom
- Level: First
- Area: 154
- Dimensions: 14 x 11
Bedroom 1
- Level: First
- Area: 132
- Dimensions: 12 x 11
Primary bathroom
- Level: First
- Area: 66
- Dimensions: 11 x 6
Dining room
- Level: First
- Area: 276
- Dimensions: 23 x 12
Kitchen
- Level: First
- Area: 84
- Dimensions: 12 x 7
Living room
- Level: First
- Area: 276
- Dimensions: 23 x 12
Heating
- Central
Cooling
- Central Air, Ceiling Fan(s)
Appliances
- Included: Electric Water Heater, Dishwasher, Refrigerator
- Laundry: W/D Hookups
Features
- Ceiling Fan(s)
- Flooring: Brick, Concrete, Tile, Vinyl
- Has basement: No
Interior area
- Total structure area: 1,623
- Total interior livable area: 1,623 sqft
Property
Parking
- Total spaces: 1
- Parking features: Carport, Covered, Front Entrance
- Carport spaces: 1
Features
- Levels: One
- Stories: 1
- Patio & porch: Covered, Patio
- Pool features: None
- Fencing: Partial
Lot
- Size: 0.40 Acres
- Dimensions: 100'x153'
- Features: Central Access
Details
- Additional structures: Barn(s), Yard Building
- Parcel number: 2609293018008.000
- Zoning description: Res Single
Construction
Type & style
- Home type: SingleFamily
- Architectural style: Traditional
- Property subtype: Single Family Residence
Materials
- Brick, Frame
- Foundation: Slab
- Roof: Metal
Condition
- Resale
- New construction: No
- Year built: 1957
Utilities & green energy
- Electric: Copper Wiring, Circuit Breakers
- Sewer: Public Sewer
- Water: Public
Community & neighborhood
Location
- Region: Atmore
- Subdivision: None
HOA & financial
HOA
- Has HOA: No
- Services included: None
Other
Other facts
- Road surface type: Paved
Price history
| Date | Event | Price |
|---|---|---|
| 5/6/2025 | Sold | $125,000-7.3%$77/sqft |
Source: | ||
| 4/22/2025 | Pending sale | $134,900$83/sqft |
Source: | ||
| 2/25/2025 | Listed for sale | $134,900+77%$83/sqft |
Source: | ||
| 11/10/2015 | Sold | $76,200$47/sqft |
Source: Public Record | ||
Public tax history
| Year | Property taxes | Tax assessment |
|---|---|---|
| 2024 | $558 +7.3% | $12,140 +6.8% |
| 2023 | $520 +2.6% | $11,370 +21.9% |
| 2022 | $507 +21.3% | $9,330 |
Find assessor info on the county website
Neighborhood: 36502
Nearby schools
GreatSchools rating
- 7/10Rachel Patterson Elementary SchoolGrades: PK-3Distance: 0.8 mi
- 7/10Escambia Co Middle SchoolGrades: 4-8Distance: 2.1 mi
- 1/10Escambia Co High SchoolGrades: 9-12Distance: 0.7 mi
Schools provided by the listing agent
- Elementary: Local School In County
- Middle: LOCAL SCHOOL IN COUNTY
- High: Local School In County
Source: PAR. This data may not be complete. We recommend contacting the local school district to confirm school assignments for this home.

Get pre-qualified for a loan
At Zillow Home Loans, we can pre-qualify you in as little as 5 minutes with no impact to your credit score.An equal housing lender. NMLS #10287.
Sell for more on Zillow
Get a free Zillow Showcase℠ listing and you could sell for .
$126,000
2% more+ $2,520
With Zillow Showcase(estimated)
$128,520