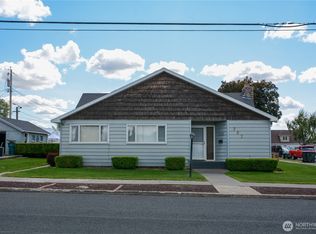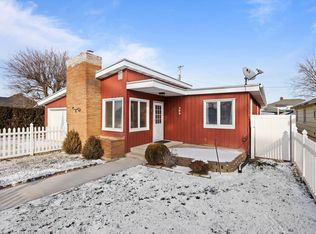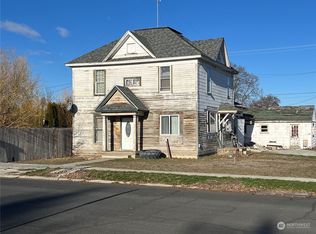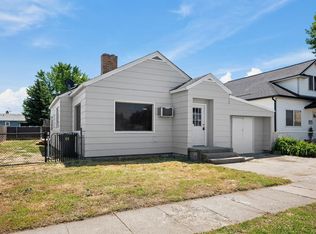Sold
Listed by:
Rick J Sawyer,
Katz Realty, Inc.
Bought with: eXp Realty
$209,995
207 E 8th Avenue, Ritzville, WA 99169
2beds
1,161sqft
Single Family Residence
Built in 1950
5,000.69 Square Feet Lot
$210,000 Zestimate®
$181/sqft
$1,680 Estimated rent
Home value
$210,000
Estimated sales range
Not available
$1,680/mo
Zestimate® history
Loading...
Owner options
Explore your selling options
What's special
Nicely refreshed 2 bed one bath Craftsman home located in a great location in Ritzville near the Park, Golf Course, Schools, Tennis Courts and Hospital. New Concrete countertops in the kitchen. Bathroom has a Clawfoot Tub and shower. All new vinyl plank flooring and new paint inside. All appliances are new including the washer and dryer. Newer Windows. 200 amp electrical service. New water heater. Large parking area next to the house. Yard is fenced. Single car garage in the back of the home off the alley. Updated entry doors. Nice covered front porch with new Cedar decking. Plenty of storage in the basement. Short commute to Moses Lake or Spokane.
Zillow last checked: 8 hours ago
Listing updated: February 13, 2026 at 02:25pm
Listed by:
Rick J Sawyer,
Katz Realty, Inc.
Bought with:
Desiree Hadley, 23020290
eXp Realty
Source: NWMLS,MLS#: 2457762
Facts & features
Interior
Bedrooms & bathrooms
- Bedrooms: 2
- Bathrooms: 1
- Full bathrooms: 1
- Main level bathrooms: 1
- Main level bedrooms: 2
Primary bedroom
- Level: Main
Bedroom
- Level: Main
Bathroom full
- Level: Main
Utility room
- Level: Lower
Heating
- Baseboard, Electric, Oil
Cooling
- Window Unit(s)
Features
- Flooring: Hardwood, Vinyl Plank, Carpet
- Windows: Dbl Pane/Storm Window
- Basement: Unfinished
- Has fireplace: No
Interior area
- Total structure area: 1,161
- Total interior livable area: 1,161 sqft
Property
Parking
- Total spaces: 1
- Parking features: Detached Garage
- Has garage: Yes
- Covered spaces: 1
Features
- Levels: One
- Stories: 1
- Patio & porch: Dbl Pane/Storm Window
Lot
- Size: 5,000 sqft
- Dimensions: 50 x 100
- Features: Paved, Sidewalk
- Topography: Level
- Residential vegetation: Garden Space
Details
- Parcel number: 1935230570607
- Zoning: R-1
- Zoning description: Jurisdiction: City
- Special conditions: Standard
Construction
Type & style
- Home type: SingleFamily
- Property subtype: Single Family Residence
Materials
- Wood Products
- Foundation: Poured Concrete
- Roof: Composition
Condition
- Very Good
- Year built: 1950
Utilities & green energy
- Electric: Company: Avista
- Sewer: Sewer Connected, Company: City of Ritzville
- Water: Public, Company: City of Ritzville
Community & neighborhood
Community
- Community features: Golf, Park, Playground, Trail(s)
Location
- Region: Ritzville
- Subdivision: Ritzville
Other
Other facts
- Listing terms: Conventional,FHA,USDA Loan,VA Loan
- Cumulative days on market: 23 days
Price history
| Date | Event | Price |
|---|---|---|
| 2/13/2026 | Sold | $209,995$181/sqft |
Source: | ||
| 12/27/2025 | Pending sale | $209,995$181/sqft |
Source: | ||
| 12/5/2025 | Listed for sale | $209,995+5.1%$181/sqft |
Source: | ||
| 10/29/2025 | Listing removed | $199,900$172/sqft |
Source: | ||
| 9/25/2025 | Price change | $199,900-4.8%$172/sqft |
Source: | ||
Public tax history
| Year | Property taxes | Tax assessment |
|---|---|---|
| 2024 | $966 +35.7% | $80,100 +42.5% |
| 2023 | $711 +9383.7% | $56,200 +20.6% |
| 2022 | $8 | $46,600 +12% |
Find assessor info on the county website
Neighborhood: 99169
Nearby schools
GreatSchools rating
- 7/10Ritzville Grade SchoolGrades: K-5Distance: 0.1 mi
- 4/10Lind Ritzville Middle SchoolGrades: 6-8Distance: 15.5 mi
- 7/10Ritzville High SchoolGrades: 9-12Distance: 0.1 mi
Schools provided by the listing agent
- Elementary: Ritzville Grade Sch
- Middle: Ritzville Grade Sch
- High: Ritzville High
Source: NWMLS. This data may not be complete. We recommend contacting the local school district to confirm school assignments for this home.
Get pre-qualified for a loan
At Zillow Home Loans, we can pre-qualify you in as little as 5 minutes with no impact to your credit score.An equal housing lender. NMLS #10287.



