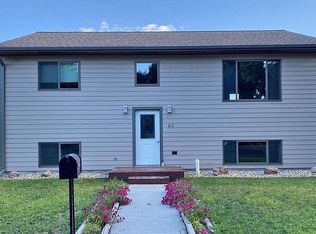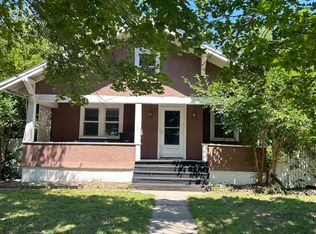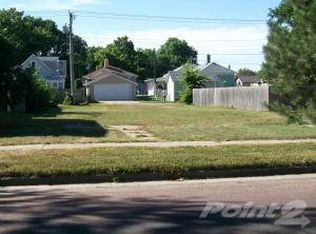*FHA $100 Down Program has been extended until further notice. This program is available to all Owner Occupant purchasers using FHA insured financing (i.e. 203(b), 203(b) with Repair Escrow and 203(k) Rehabilitation).* Traditional charm with 9' ceilings and natural oak & maple flooring. Send out the invitations! You will appreciate having plenty of space for an active household and entertaining guests. An open porch
This property is off market, which means it's not currently listed for sale or rent on Zillow. This may be different from what's available on other websites or public sources.



