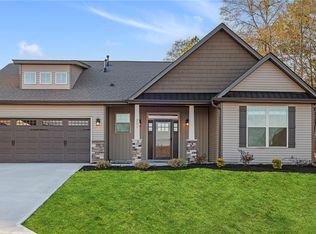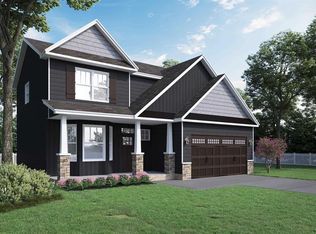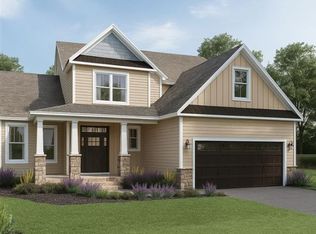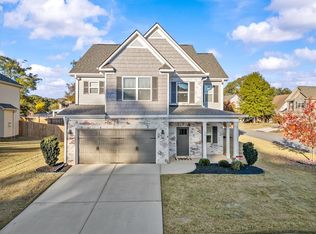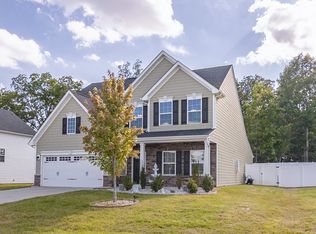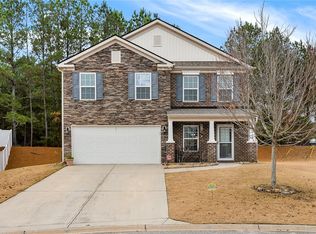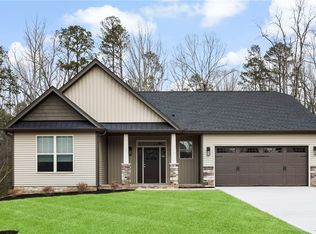Check out 207 Durness Court, a beautiful new home in our Palmetto Valley community! This thoughtfully designed two-story home features four bedrooms, two and a half bathrooms, and a two-car garage across 2,550 square feet of living space. Designed with elegance and comfort in mind, this home blends open living areas with timeless details throughout.
As you enter through the front door, a welcoming foyer leads to the formal dining room featuring hardwood floors, crown molding, and decorative trim. The open-concept kitchen flows seamlessly into the living room and casual dining area, creating an inviting space for both everyday living and entertaining. The kitchen includes 42-inch showcase cabinets, stainless steel appliances, granite countertops, and a center island that adds both style and functionality.
The primary suite is conveniently located on the main level and features a tray ceiling with a ceiling fan, a spacious walk-in closet, and a luxurious bathroom with double sinks, a separate tub and shower, and cultured marble countertops. Upstairs, three additional bedrooms, a full bathroom, and a versatile flex room provide plenty of space for work, relaxation, or play.
With its thoughtful layout, upscale finishes, and inviting design, this home combines beauty and practicality, creating a space that feels both sophisticated and welcoming.
Under contract
$326,000
207 Durness Ct, Anderson, SC 29621
4beds
2,550sqft
Est.:
Single Family Residence
Built in 2025
9,147.6 Square Feet Lot
$324,300 Zestimate®
$128/sqft
$20/mo HOA
What's special
Welcoming foyerTwo-car garageSeparate tub and showerStainless steel appliancesOpen-concept kitchenVersatile flex roomDecorative trim
- 66 days |
- 64 |
- 4 |
Zillow last checked: 8 hours ago
Listing updated: January 31, 2026 at 10:14pm
Listed by:
Trina Montalbano 864-713-0753,
D.R. Horton
Source: WUMLS,MLS#: 20295570 Originating MLS: Western Upstate Association of Realtors
Originating MLS: Western Upstate Association of Realtors
Facts & features
Interior
Bedrooms & bathrooms
- Bedrooms: 4
- Bathrooms: 3
- Full bathrooms: 2
- 1/2 bathrooms: 1
- Main level bathrooms: 1
- Main level bedrooms: 1
Rooms
- Room types: Living Room
Primary bedroom
- Level: Main
- Dimensions: 16x14
Bedroom 2
- Level: Upper
- Dimensions: 14x11
Bedroom 3
- Level: Upper
- Dimensions: 13x11
Bedroom 4
- Level: Upper
- Dimensions: 13x11
Bonus room
- Level: Upper
- Dimensions: 19x12
Breakfast room nook
- Level: Main
- Dimensions: 7x10
Dining room
- Level: Main
- Dimensions: 13x10
Great room
- Level: Main
- Dimensions: 24x12
Kitchen
- Level: Main
- Dimensions: 13x10
Laundry
- Level: Main
- Dimensions: 8x10
Heating
- Central, Forced Air, Gas
Cooling
- Central Air, Electric, Forced Air
Appliances
- Included: Dishwasher, Electric Oven, Electric Range, Disposal, Gas Water Heater, Microwave
- Laundry: Washer Hookup, Electric Dryer Hookup
Features
- Tray Ceiling(s), Ceiling Fan(s), Dual Sinks, Fireplace, Granite Counters, Garden Tub/Roman Tub, High Ceilings, Bath in Primary Bedroom, Main Level Primary, Pull Down Attic Stairs, Smooth Ceilings, Separate Shower, Cable TV, Vaulted Ceiling(s), Walk-In Closet(s), Walk-In Shower
- Flooring: Carpet, Luxury Vinyl Plank, Vinyl
- Windows: Insulated Windows, Tilt-In Windows
- Basement: None
- Has fireplace: Yes
- Fireplace features: Gas Log
Interior area
- Total structure area: 2,550
- Total interior livable area: 2,550 sqft
Property
Parking
- Total spaces: 2
- Parking features: Attached, Garage, Driveway, Garage Door Opener
- Attached garage spaces: 2
Accessibility
- Accessibility features: Low Threshold Shower
Features
- Levels: Two
- Stories: 2
- Patio & porch: Front Porch, Patio
- Exterior features: Sprinkler/Irrigation, Porch, Patio
Lot
- Size: 9,147.6 Square Feet
- Features: Outside City Limits, Subdivision
Details
- Parcel number: 1492503009
Construction
Type & style
- Home type: SingleFamily
- Architectural style: Craftsman
- Property subtype: Single Family Residence
Materials
- Stone, Vinyl Siding
- Foundation: Slab
- Roof: Architectural,Shingle
Condition
- New Construction,Never Occupied
- New construction: Yes
- Year built: 2025
Utilities & green energy
- Sewer: Public Sewer
- Water: Public
- Utilities for property: Cable Available, Underground Utilities
Community & HOA
Community
- Features: Common Grounds/Area
- Security: Radon Mitigation System, Smoke Detector(s)
- Subdivision: Palmetto Valley
HOA
- Has HOA: Yes
- Services included: Street Lights
- HOA fee: $245 annually
Location
- Region: Anderson
Financial & listing details
- Price per square foot: $128/sqft
- Date on market: 12/16/2025
- Cumulative days on market: 66 days
- Listing agreement: Exclusive Right To Sell
Estimated market value
$324,300
$308,000 - $341,000
$2,623/mo
Price history
Price history
| Date | Event | Price |
|---|---|---|
| 1/19/2026 | Contingent | $326,000$128/sqft |
Source: | ||
| 12/16/2025 | Listed for sale | $326,000-4.7%$128/sqft |
Source: | ||
| 10/10/2025 | Listing removed | $341,950$134/sqft |
Source: | ||
| 9/10/2025 | Listed for sale | $341,950$134/sqft |
Source: | ||
| 8/30/2025 | Listing removed | $341,950$134/sqft |
Source: | ||
| 5/12/2025 | Listed for sale | $341,950$134/sqft |
Source: | ||
| 5/1/2025 | Listing removed | $341,950$134/sqft |
Source: | ||
| 1/2/2025 | Listed for sale | $341,950$134/sqft |
Source: | ||
| 12/17/2024 | Listing removed | $341,950$134/sqft |
Source: | ||
| 11/14/2024 | Price change | $341,950+1.5%$134/sqft |
Source: | ||
| 10/11/2024 | Listed for sale | $336,950$132/sqft |
Source: | ||
Public tax history
Public tax history
Tax history is unavailable.BuyAbility℠ payment
Est. payment
$1,705/mo
Principal & interest
$1541
Property taxes
$144
HOA Fees
$20
Climate risks
Neighborhood: 29621
Nearby schools
GreatSchools rating
- 6/10Calhoun Academy Of The ArtsGrades: PK-5Distance: 0.7 mi
- 5/10Glenview MiddleGrades: 6-8Distance: 2 mi
- 8/10T. L. Hanna High SchoolGrades: 9-12Distance: 3.5 mi
Schools provided by the listing agent
- Elementary: Calhoun Elem
- Middle: Glenview Middle
- High: Tl Hanna High
Source: WUMLS. This data may not be complete. We recommend contacting the local school district to confirm school assignments for this home.
