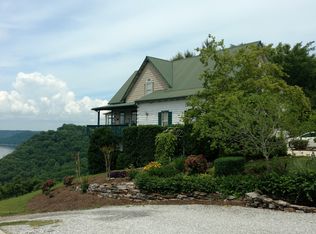Closed
$583,000
207 Dillon Rd, Baxter, TN 38544
1beds
2,160sqft
Single Family Residence, Residential
Built in 1995
0.87 Acres Lot
$585,800 Zestimate®
$270/sqft
$1,959 Estimated rent
Home value
$585,800
Estimated sales range
Not available
$1,959/mo
Zestimate® history
Loading...
Owner options
Explore your selling options
What's special
Escape to Center Hill Lake in this charming fully furnished rustic home with breathtaking panoramic water views. Nestled in nature, this retreat offers the perfect blend of comfort and tranquility, making it ideal for a weekend getaway, short-term rental investment or full-time lakefront living. Enjoy stunning, unobstructed vistas from the three levels of expansive decks. Home is move-in ready with cozy, rustic decor, warm wood interiors, and large windows that bring in natural light. Modern comforts include fully stocked kitchen, open living spaces, and inviting lake view bedrooms. Large decks are perfect for entertaining, relaxing, or enjoying the sunset over the water. Impress your guests with your stunning lake view hot tub and fire pit area. Located less than 15 minutes to Cookeville Boat Dock/Askin Ln boat ramp, and 20 minutes to charming Cookeville, TN.
Zillow last checked: 8 hours ago
Listing updated: October 28, 2025 at 01:51pm
Listing Provided by:
Kristie Driver 615-934-7513,
Center Hill Realty
Bought with:
Danielle Reynolds, 367348
Lake Homes Realty, LLC
Source: RealTracs MLS as distributed by MLS GRID,MLS#: 2970852
Facts & features
Interior
Bedrooms & bathrooms
- Bedrooms: 1
- Bathrooms: 3
- Full bathrooms: 3
Heating
- Electric, Heat Pump
Cooling
- Central Air, Electric
Appliances
- Included: Electric Oven, Electric Range, Dishwasher, Dryer, Microwave, Refrigerator, Washer
- Laundry: Electric Dryer Hookup, Washer Hookup
Features
- Ceiling Fan(s), Wet Bar, High Speed Internet
- Flooring: Carpet, Wood
- Basement: Full,Finished
- Number of fireplaces: 1
- Fireplace features: Living Room, Wood Burning
Interior area
- Total structure area: 2,160
- Total interior livable area: 2,160 sqft
- Finished area above ground: 1,440
- Finished area below ground: 720
Property
Parking
- Parking features: Gravel
Features
- Levels: Three Or More
- Stories: 3
- Patio & porch: Deck, Covered, Porch
- Has spa: Yes
- Spa features: Private
- Has view: Yes
- View description: Lake
- Has water view: Yes
- Water view: Lake
Lot
- Size: 0.87 Acres
- Features: Level, Sloped, Views
- Topography: Level,Sloped,Views
Details
- Additional structures: Storage
- Parcel number: 034K B 00600 000
- Special conditions: Standard
Construction
Type & style
- Home type: SingleFamily
- Architectural style: Rustic
- Property subtype: Single Family Residence, Residential
Materials
- Wood Siding
Condition
- New construction: No
- Year built: 1995
Utilities & green energy
- Sewer: Septic Tank
- Water: Private
- Utilities for property: Electricity Available, Water Available
Community & neighborhood
Security
- Security features: Smart Camera(s)/Recording
Location
- Region: Baxter
- Subdivision: Center Hill Lake
Price history
| Date | Event | Price |
|---|---|---|
| 10/24/2025 | Sold | $583,000-2.7%$270/sqft |
Source: | ||
| 9/28/2025 | Pending sale | $599,000$277/sqft |
Source: | ||
| 9/13/2025 | Contingent | $599,000$277/sqft |
Source: | ||
| 8/7/2025 | Listed for sale | $599,000-4.1%$277/sqft |
Source: | ||
| 7/29/2025 | Listing removed | $624,900$289/sqft |
Source: | ||
Public tax history
Tax history is unavailable.
Neighborhood: 38544
Nearby schools
GreatSchools rating
- 6/10Northside Elementary SchoolGrades: 2-5Distance: 7.6 mi
- 5/10Dekalb Middle SchoolGrades: 6-8Distance: 9.9 mi
- 6/10De Kalb County High SchoolGrades: 9-12Distance: 9.9 mi
Schools provided by the listing agent
- Elementary: Northside Elementary
- Middle: DeKalb Middle School
- High: De Kalb County High School
Source: RealTracs MLS as distributed by MLS GRID. This data may not be complete. We recommend contacting the local school district to confirm school assignments for this home.
Get pre-qualified for a loan
At Zillow Home Loans, we can pre-qualify you in as little as 5 minutes with no impact to your credit score.An equal housing lender. NMLS #10287.
