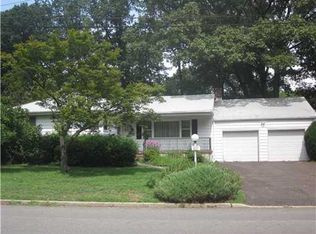Sold for $1,173,000
$1,173,000
207 Dellwood Rd, Metuchen, NJ 08840
5beds
2,738sqft
Single Family Residence
Built in 1952
0.3 Acres Lot
$1,201,300 Zestimate®
$428/sqft
$4,459 Estimated rent
Home value
$1,201,300
$1.09M - $1.32M
$4,459/mo
Zestimate® history
Loading...
Owner options
Explore your selling options
What's special
Highest and best due Tuesday by 6pm. Updated and expanded 5-Bed,3-Bath sprawling Ranch with Oversized 2-Car Garage - Prime Location Near Shopping, Train & Downtown! Entry foyer leads to spacious Living Rm w/stacked stone wall featuring wood-burning FP, Formal DR, Updated eat-in kitchen w/peninsula, new stainless appliances & quartz counters,Breakfast Rm/flex space opens directly to the backyard and patio. Family Rm w/vaulted ceiling & skylights w/new staircase to 2nd flr addition and attic access.Huge walkout basement features home office/rec rm,cedar closet,former dark rm-as is,laundry,plumbing for 4th bath and tons of space.Professionally landscaped backyard oasis enclosed by new modern fence is ideal for entertaining or relaxing in total privacy. H20 heater-4/25, 2 zone heat and Central air: HVAC-2022(main floor-gas)& 2019(2nd-oil)
Zillow last checked: 8 hours ago
Listing updated: June 30, 2025 at 01:16pm
Listed by:
ALESSANDRA L. HERZOG-CHERRY,
RE/MAX COMPETITIVE EDGE 732-548-5555
Source: All Jersey MLS,MLS#: 2512465R
Facts & features
Interior
Bedrooms & bathrooms
- Bedrooms: 5
- Bathrooms: 3
- Full bathrooms: 3
Primary bedroom
- Features: 1st Floor, Full Bath
- Level: First
- Area: 210.19
- Dimensions: 14.75 x 14.25
Bedroom 2
- Area: 143.81
- Dimensions: 14.75 x 9.75
Bedroom 3
- Area: 160.27
- Dimensions: 13.08 x 12.25
Bedroom 4
- Area: 163.63
- Dimensions: 15.58 x 10.5
Bathroom
- Features: Tub Shower, Stall Shower
Dining room
- Features: Formal Dining Room
- Area: 149.42
- Dimensions: 13.58 x 11
Family room
- Area: 238.5
- Length: 18
Kitchen
- Features: Granite/Corian Countertops, Breakfast Bar, Kitchen Exhaust Fan, Eat-in Kitchen
- Area: 201.97
- Dimensions: 19.08 x 10.58
Living room
- Area: 299.06
- Dimensions: 21.75 x 13.75
Basement
- Area: 2010
Heating
- Zoned, Forced Air
Cooling
- Ceiling Fan(s), Zoned
Appliances
- Included: Dishwasher, Disposal, Dryer, Exhaust Fan, Refrigerator, Range, Oven, Washer, Water Softener Owned, Kitchen Exhaust Fan
Features
- Skylight, Vaulted Ceiling(s), Watersoftener Owned, Entrance Foyer, 3 Bedrooms, Kitchen, Living Room, Bath Main, Bath Second, Other Room(s), Dining Room, Family Room, 2 Bedrooms, Attic, Bath Third, None
- Flooring: Ceramic Tile, Wood
- Windows: Insulated Windows, Skylight(s)
- Basement: Partially Finished, Full, Lavatory (No Sink), Daylight, Recreation Room, Storage Space, Interior Entry, Laundry Facilities
- Number of fireplaces: 1
- Fireplace features: Wood Burning
Interior area
- Total structure area: 2,738
- Total interior livable area: 2,738 sqft
Property
Parking
- Total spaces: 2
- Parking features: 2 Car Width, 2 Cars Deep, Asphalt, Garage, Attached, Garage Door Opener, Driveway, Paved
- Attached garage spaces: 2
- Has uncovered spaces: Yes
Features
- Levels: Two
- Stories: 1
- Patio & porch: Porch, Patio
- Exterior features: Barbecue, Open Porch(es), Patio, Fencing/Wall, Yard, Insulated Pane Windows
- Pool features: None
- Fencing: Fencing/Wall
Lot
- Size: 0.30 Acres
- Dimensions: 117.00 x 110.00
- Features: Near Shopping, Near Train
Details
- Parcel number: 09001250600017
- Zoning: R1
Construction
Type & style
- Home type: SingleFamily
- Architectural style: Ranch, Custom Home
- Property subtype: Single Family Residence
Materials
- Roof: Asphalt
Condition
- Year built: 1952
Utilities & green energy
- Electric: 200 Amp(s)
- Gas: Natural Gas, Oil
- Sewer: Public Sewer
- Water: Public
- Utilities for property: Cable Connected, Electricity Connected, Natural Gas Connected
Community & neighborhood
Location
- Region: Metuchen
Other
Other facts
- Ownership: Fee Simple
Price history
| Date | Event | Price |
|---|---|---|
| 6/30/2025 | Sold | $1,173,000+11.7%$428/sqft |
Source: | ||
| 5/14/2025 | Contingent | $1,050,000$383/sqft |
Source: | ||
| 5/1/2025 | Listed for sale | $1,050,000+49.4%$383/sqft |
Source: | ||
| 2/12/2021 | Sold | $703,000+8.2%$257/sqft |
Source: | ||
| 1/13/2021 | Pending sale | $649,999$237/sqft |
Source: | ||
Public tax history
| Year | Property taxes | Tax assessment |
|---|---|---|
| 2025 | $17,805 | $256,000 |
| 2024 | $17,805 +3.5% | $256,000 |
| 2023 | $17,208 +5.5% | $256,000 |
Find assessor info on the county website
Neighborhood: 08840
Nearby schools
GreatSchools rating
- NAMildred B. Moss Elementary SchoolGrades: PK-KDistance: 0.5 mi
- 8/10Edgar Middle SchoolGrades: 5-8Distance: 1.1 mi
- 8/10Metuchen High SchoolGrades: 9-12Distance: 0.6 mi
Get a cash offer in 3 minutes
Find out how much your home could sell for in as little as 3 minutes with a no-obligation cash offer.
Estimated market value
$1,201,300
