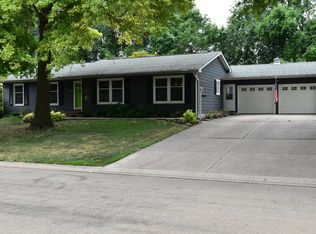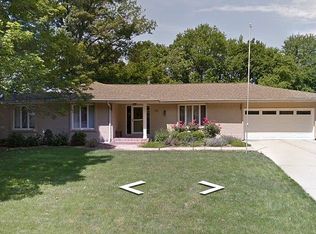This is a family home - no need for vacations with this 20 x 40 in-ground pool. New pump & motor (2019). Split bedrooms & plenty of room in the middle. Updated kitchen & appliances (2016). Roof 2016. Hot water heater 2018. The screened porch & rear yard just add to the attraction this home has.
This property is off market, which means it's not currently listed for sale or rent on Zillow. This may be different from what's available on other websites or public sources.

