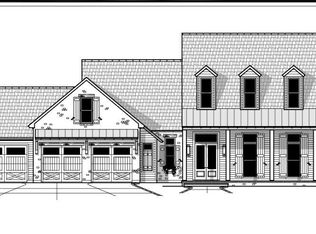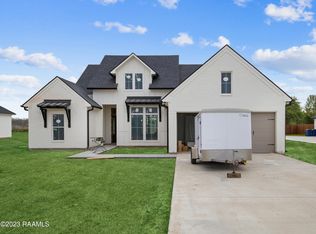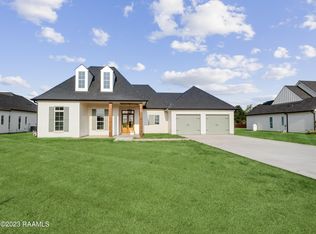Sold
Price Unknown
207 Cypress Bend Rd, Scott, LA 70583
4beds
3,393sqft
Single Family Residence
Built in ----
0.7 Acres Lot
$757,900 Zestimate®
$--/sqft
$2,867 Estimated rent
Home value
$757,900
Estimated sales range
Not available
$2,867/mo
Zestimate® history
Loading...
Owner options
Explore your selling options
What's special
Experience unparalleled luxury and sophistication in this exquisite real estate listing, where elegance and comfort seamlessly blend to create the perfect home. This stunning luxury house plan boasts a stately and elegant exterior facade that beckons you inside to discover an upscale interior floor plan, meticulously detailed and grand in every aspect.Spanning approximately 3,393 square feet of luxurious living space, this home offers an open floor plan with four spacious bedrooms, three full baths, and one-half bath. A three-car J-drive garage provides ample parking and includes additional storage space, ensuring that functionality meets style. The large laundry room, conveniently located off the garage, is designed for maximum efficiency and tidy home maintenance, complete with counter space, a sink area, and a drop-off zone.Step through the main front entrance into a charmingly large foyer, which sets the tone for the entire home. Adjacent to the foyer is the formal dining room, featuring an exquisite high ceiling and leading to a butler's pantry, perfect for elegant dining occasions. As you move deeper into the heart of the home, the family room unfolds before you--a space of unparalleled beauty and openness. High vaulted ceilings adorned with solid wood beams, an abundance of natural light streaming through large windows, and a cozy gas fireplace make this room the perfect gathering spot for family and friends to create cherished memories.The kitchen, a culinary enthusiast's dream, highlights a gorgeous center island with an eating bar, a separate pantry, and ample counter and cabinet space. The nearby keeping room is bright and airy, featuring large windows and access to the rear patio, seamlessly merging indoor and outdoor living.The outdoor space is a true entertainer's paradise, boasting two seating areas, a gas fireplace, sink, gas grill, and a 1/2 bath. You will love hosting large gatherings or enjoying a quiet evening under the stars. The main suite exemplifies elegance and luxury, offering a well-appointed retreat. The en-suite bath features modern amenities, including dual vanities, a soaking tub, a separate shower, and a private toilet area. Beyond the bathroom lies a massive closet space, complete with an island for added convenience. On the same side of the house, you will find a guest bedroom with generous floor space, an ample closet, and a private bath, ensuring comfort and privacy for your visitors. The two remaining bedrooms are located on the opposite side of the house, each featuring generous floor space, large closets, and a shared bath, ensuring every member of the family has their own space to retreat. Discover the perfect blend of luxury and comfort in this exquisitely designed home, where every detail has been thoughtfully crafted to provide a living experience that is both grand and inviting.
Zillow last checked: 8 hours ago
Listing updated: February 14, 2025 at 11:35am
Listed by:
Jennifer Duhon,
Century 21 Action Realty
Source: RAA,MLS#: 24007433
Facts & features
Interior
Bedrooms & bathrooms
- Bedrooms: 4
- Bathrooms: 4
- Full bathrooms: 3
- 1/2 bathrooms: 1
Heating
- Central
Cooling
- Multi Units, Central Air
Appliances
- Included: Dishwasher, Disposal, Gas Cooktop, Microwave, Gas Stove Con
- Laundry: Electric Dryer Hookup, Washer Hookup
Features
- High Ceilings, Beamed Ceilings, Built-in Features, Computer Nook, Crown Molding, Double Vanity, Dual Closets, Kitchen Island, Multi-Head Shower, Separate Shower, Standalone Tub, Varied Ceiling Heights, Vaulted Ceiling(s), Walk-in Pantry, Walk-In Closet(s), Granite Counters
- Flooring: Tile, Vinyl Plank
- Has fireplace: Yes
- Fireplace features: 3+ Fireplaces, Gas
Interior area
- Total interior livable area: 3,393 sqft
Property
Parking
- Total spaces: 3
- Parking features: Attached, Garage, Garage Faces Side
- Garage spaces: 3
Features
- Stories: 1
- Patio & porch: Covered, Porch
- Exterior features: Outdoor Grill, Outdoor Kitchen, Lighting
- Fencing: None
- Waterfront features: Pond, Walk To
Lot
- Size: 0.70 Acres
- Dimensions: 100 x 302.48
- Features: 0.51 to 0.99 Acres, Level
Details
- Parcel number: 0100011400a
- Zoning: X
- Special conditions: Arms Length
Construction
Type & style
- Home type: SingleFamily
- Architectural style: Traditional
- Property subtype: Single Family Residence
Materials
- Brick Veneer, HardiPlank Type, Frame
- Foundation: Slab
- Roof: Composition
Utilities & green energy
- Electric: Elec: SLEMCO
- Sewer: Septic Tank
- Utilities for property: Propane
Community & neighborhood
Location
- Region: Scott
- Subdivision: Cypress Bend
HOA & financial
HOA
- Has HOA: Yes
- HOA fee: $400 annually
- Amenities included: Management
Price history
| Date | Event | Price |
|---|---|---|
| 2/14/2025 | Sold | -- |
Source: | ||
| 2/7/2025 | Pending sale | $746,999$220/sqft |
Source: | ||
| 1/18/2025 | Price change | $746,999-0.4%$220/sqft |
Source: | ||
| 12/30/2024 | Price change | $749,999-0.7%$221/sqft |
Source: | ||
| 12/24/2024 | Price change | $754,999-1.3%$223/sqft |
Source: | ||
Public tax history
Tax history is unavailable.
Neighborhood: 70583
Nearby schools
GreatSchools rating
- 8/10Mire Elementary SchoolGrades: PK-8Distance: 1.9 mi
- 4/10Rayne High SchoolGrades: 9-12Distance: 6.1 mi
Schools provided by the listing agent
- Elementary: Mire
- Middle: Mire
- High: Rayne
Source: RAA. This data may not be complete. We recommend contacting the local school district to confirm school assignments for this home.
Sell with ease on Zillow
Get a Zillow Showcase℠ listing at no additional cost and you could sell for —faster.
$757,900
2% more+$15,158
With Zillow Showcase(estimated)$773,058


