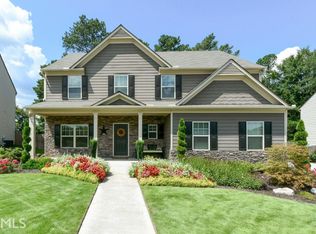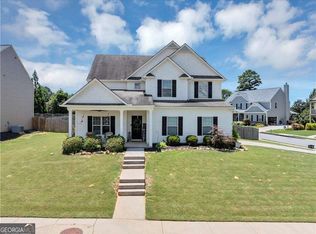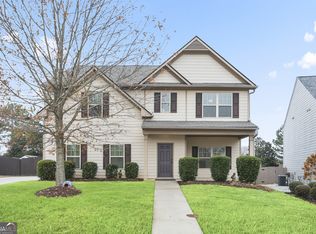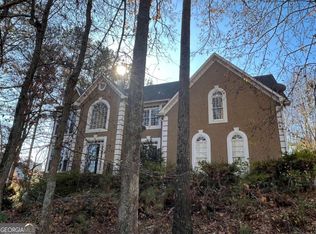Welcome to this beautiful home nestled on one of the best lots in the subdivision! From the rocking chair front porch to the huge flat fenced back yard and everything in between you are sure to love this home. The beautiful flooring on the main floor, neutral paint and huge kitchen with granite, tons of cabinet space & open floor plan are sure to please. Upstairs offers 4 large bedrooms including the huge master and master en-suite with his & her vanities, huge soaking tub & separate shower.
This property is off market, which means it's not currently listed for sale or rent on Zillow. This may be different from what's available on other websites or public sources.



