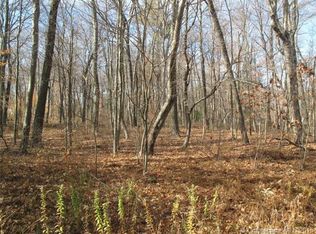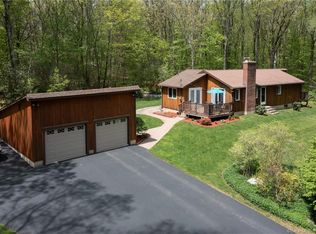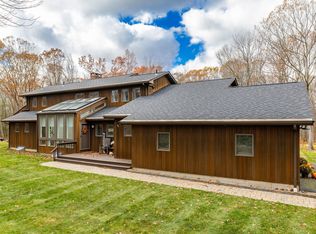This beautiful custom built colonial is situated on 2 acres with a level yard in an established neighborhood. It is set off the road in a wooded setting and conveniently located with easy access to Rt 4. The first floor has 9' ceilings, expansive trim detailing and wide board flooring with an open/connected layout. The kitchen has raised panel doors, granite counter, breakfast bar and a separate eating area. The family room has a brick fireplace and access to brick patio. The formal dining room is off the kitchen and a den/office space is located directly off the 2 story entry foyer. The garage has 2 full bays, 1 small bay for lawn equipment and work bench and has access to the basement stairs. The 2 nd floor has 3 bedrooms, 2 bathrooms and laundry room. The unfinished bonus room could easily become a 4 th or guest bedroom. The electric panel in the house is set up for a portable generator, the water treatment system has been totally updated last year.
This property is off market, which means it's not currently listed for sale or rent on Zillow. This may be different from what's available on other websites or public sources.



