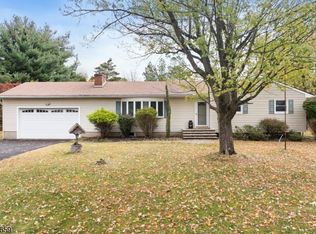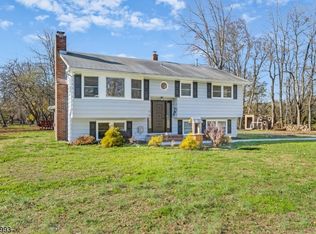Beautifully maintained & updated, this expanded 2139 sq. ft. custom Cape is sure to please. Set on 1 acre, enjoy the backyard from your tiered paver patio. Yard is perfect for a garden or future pool. Step inside and you'll note gleaming hardwood floors throughout. Updated sunlit kitchen with garden window plus granite & butcher block countertop. Warm & inviting Living Rm features a wood burning fireplace & new Anderson picture window. The Dining Rm is perfect for entertaining and just steps from the kitchen. 1st fl. powder room can easily be turned into a full bath. 1st floor also has 2 BR's. 2nd floor features 2 additional bedrooms, along with den/office w/ French doors. There's also storage galore with attic storage plus abundant closets. Basement is ready for finishing. Public sewer, Roof 2018, CAC 2018
This property is off market, which means it's not currently listed for sale or rent on Zillow. This may be different from what's available on other websites or public sources.

