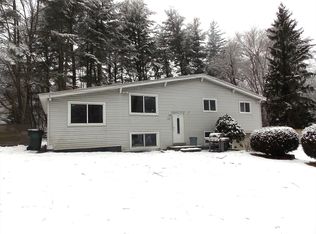Welcome to this bright, open concept-split level home! This spacious property has been shined up for its new owners. In November 2020, the hardwood floors were refinished in a beautiful Brazilian Cherry, fresh paint has been applied to the walls & a brand new furnace has been installed! The main floor features an open kitchen with an island, sliders to a large deck & a sun-filled dining room. The step-down family room with vaulted ceiling is directly adjacent to the kitchen/DR area. The main floor has a spectacular Master Suite with a stunning en-suite bath with double sinks, gorgeous stone shower, walk-in closet & an adjacent in-home office. Two additional bedrooms & a full bath round out this floor. Lower level offers a finished game room. The spacious, fenced 1/2 acre corner lot is perfect for entertaining with parking in the additional side street driveway. New roof in 2015. Just 1 mile to Southborough commuter rail, convenient to Rte 495, 90 and 9 and Hopkinton State Park.
This property is off market, which means it's not currently listed for sale or rent on Zillow. This may be different from what's available on other websites or public sources.
