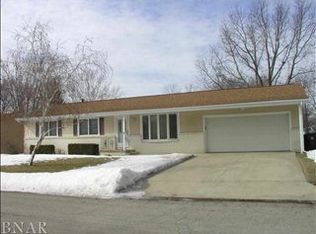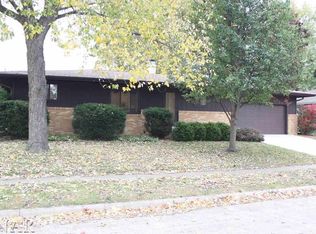Closed
$239,900
207 Concord Dr, Normal, IL 61761
3beds
2,610sqft
Single Family Residence
Built in 1970
10,375 Square Feet Lot
$252,400 Zestimate®
$92/sqft
$2,152 Estimated rent
Home value
$252,400
$230,000 - $275,000
$2,152/mo
Zestimate® history
Loading...
Owner options
Explore your selling options
What's special
An update ranch in a quiet neighborhood in Normal. 3 bedrooms and 2 full baths and a large unfinished basement. Updates include new furnace and AC, fresh painted throughout whole home. New carpet in Livingroom and one bedroom, other 2 bedrooms have hard wood floors. New kitchen cabinets, countertops and stainless steel appliances. Freshly painted exterior and new gutters. Large 22x18 screened in porch with new screen and fresh paint. Nice size two car garage. Roof was in 2018.
Zillow last checked: 8 hours ago
Listing updated: February 21, 2025 at 03:56pm
Listing courtesy of:
Danita Punke, GRI 309-287-3593,
RE/MAX Choice
Bought with:
Will Grimsley
RE/MAX Choice
Source: MRED as distributed by MLS GRID,MLS#: 12211243
Facts & features
Interior
Bedrooms & bathrooms
- Bedrooms: 3
- Bathrooms: 2
- Full bathrooms: 2
Primary bedroom
- Features: Flooring (Carpet), Bathroom (Full)
- Level: Main
- Area: 144 Square Feet
- Dimensions: 12X12
Bedroom 2
- Features: Flooring (Hardwood)
- Level: Main
- Area: 110 Square Feet
- Dimensions: 11X10
Bedroom 3
- Features: Flooring (Hardwood)
- Level: Main
- Area: 132 Square Feet
- Dimensions: 12X11
Dining room
- Features: Flooring (Wood Laminate)
- Level: Main
- Area: 264 Square Feet
- Dimensions: 12X22
Kitchen
- Features: Flooring (Wood Laminate)
- Level: Main
- Area: 108 Square Feet
- Dimensions: 9X12
Laundry
- Level: Basement
- Area: 70 Square Feet
- Dimensions: 10X7
Living room
- Features: Flooring (Carpet)
- Level: Main
- Area: 285 Square Feet
- Dimensions: 15X19
Heating
- Natural Gas
Cooling
- Central Air
Appliances
- Included: Range, Microwave, Dishwasher, Refrigerator
- Laundry: Gas Dryer Hookup, Electric Dryer Hookup
Features
- Flooring: Hardwood, Laminate, Carpet, Wood
- Basement: Unfinished,Full
Interior area
- Total structure area: 2,610
- Total interior livable area: 2,610 sqft
Property
Parking
- Total spaces: 2
- Parking features: On Site, Garage Owned, Attached, Garage
- Attached garage spaces: 2
Accessibility
- Accessibility features: No Disability Access
Features
- Stories: 1
Lot
- Size: 10,375 sqft
- Dimensions: 83X125
Details
- Parcel number: 1429377015
- Special conditions: None
Construction
Type & style
- Home type: SingleFamily
- Architectural style: Ranch
- Property subtype: Single Family Residence
Materials
- Wood Siding
Condition
- New construction: No
- Year built: 1970
- Major remodel year: 2024
Utilities & green energy
- Sewer: Public Sewer
- Water: Public
Community & neighborhood
Location
- Region: Normal
- Subdivision: University Estates
Other
Other facts
- Listing terms: Conventional
- Ownership: Fee Simple
Price history
| Date | Event | Price |
|---|---|---|
| 2/21/2025 | Sold | $239,900$92/sqft |
Source: | ||
| 1/17/2025 | Pending sale | $239,900$92/sqft |
Source: | ||
| 1/7/2025 | Contingent | $239,900$92/sqft |
Source: | ||
| 1/2/2025 | Price change | $239,900-2%$92/sqft |
Source: | ||
| 11/30/2024 | Listed for sale | $244,900+81.4%$94/sqft |
Source: | ||
Public tax history
| Year | Property taxes | Tax assessment |
|---|---|---|
| 2023 | $1,890 -4.7% | $54,882 +10.7% |
| 2022 | $1,984 -39.7% | $49,582 +6% |
| 2021 | $3,291 | $46,780 +4.9% |
Find assessor info on the county website
Neighborhood: 61761
Nearby schools
GreatSchools rating
- 5/10Oakdale Elementary SchoolGrades: K-5Distance: 0.6 mi
- 5/10Kingsley Jr High SchoolGrades: 6-8Distance: 0.9 mi
- 7/10Normal Community West High SchoolGrades: 9-12Distance: 1.4 mi
Schools provided by the listing agent
- Elementary: Parkside Elementary
- Middle: Parkside Jr High
- High: Normal Community West High Schoo
- District: 5
Source: MRED as distributed by MLS GRID. This data may not be complete. We recommend contacting the local school district to confirm school assignments for this home.

Get pre-qualified for a loan
At Zillow Home Loans, we can pre-qualify you in as little as 5 minutes with no impact to your credit score.An equal housing lender. NMLS #10287.

