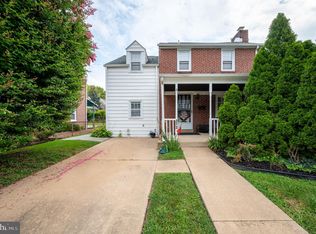Sold for $362,129 on 07/24/25
$362,129
207 Commonwealth Ave, Claymont, DE 19703
3beds
1,500sqft
Single Family Residence
Built in 1942
5,227 Square Feet Lot
$294,900 Zestimate®
$241/sqft
$2,173 Estimated rent
Home value
$294,900
$265,000 - $327,000
$2,173/mo
Zestimate® history
Loading...
Owner options
Explore your selling options
What's special
TOP 10 FEATURES OF THIS FINE HOME 1) 3 bedrooms - 1/2 bath added for a total of 1-1/2 bathrooms 2) finished great room on first floor could be a ENTRY LEVEL BEDROOM for a total of 4 bedrooms 3) french doors lead to the large 3 season room overlooking the flat back yard. 4) sizable electrified shed for all of the yard tools and maybe even a motorcycle or electric bike 5) very short distance to the local elementary school. Near I-95, 495 with quick access to Philadelphia and Wilmington 6) hardwood floors throughout the majority of the 1st and second floor. 7) home office/playroom with exposed brick wall and built in file cabinets and shelves 8) bright kitchen with wood cabinetS, stainless steel appliances and a 1/2 dutch door (know what that is?) 9) gas fireplace 10) backyard is completely fenced
Zillow last checked: 8 hours ago
Listing updated: July 24, 2025 at 04:18am
Listed by:
Paul Greenholt 610-804-1220,
Patterson-Schwartz - Greenville
Bought with:
Marlene Davis, RS285988
Long & Foster Real Estate, Inc.
Source: Bright MLS,MLS#: DENC2083386
Facts & features
Interior
Bedrooms & bathrooms
- Bedrooms: 3
- Bathrooms: 2
- Full bathrooms: 1
- 1/2 bathrooms: 1
- Main level bathrooms: 1
Basement
- Description: Percent Finished: 0.0
- Area: 750
Heating
- Forced Air, Natural Gas
Cooling
- Central Air, Electric
Appliances
- Included: Dishwasher, Disposal, Dryer, Humidifier, Oven/Range - Gas, Refrigerator, Washer, Tankless Water Heater
- Laundry: In Basement
Features
- Built-in Features, Ceiling Fan(s), Chair Railings, Formal/Separate Dining Room, Bathroom - Tub Shower
- Flooring: Carpet, Hardwood, Vinyl, Wood
- Doors: Storm Door(s)
- Basement: Full,Interior Entry,Shelving
- Number of fireplaces: 1
- Fireplace features: Gas/Propane
Interior area
- Total structure area: 2,250
- Total interior livable area: 1,500 sqft
- Finished area above ground: 1,500
- Finished area below ground: 0
Property
Parking
- Total spaces: 1
- Parking features: Driveway, On Street
- Uncovered spaces: 1
Accessibility
- Accessibility features: None
Features
- Levels: Two
- Stories: 2
- Patio & porch: Patio
- Exterior features: Lighting, Rain Gutters, Sidewalks
- Pool features: None
- Fencing: Wood
- Has view: Yes
- View description: Street
Lot
- Size: 5,227 sqft
- Features: Front Yard, Landscaped, Level, Rear Yard, SideYard(s)
Details
- Additional structures: Above Grade, Below Grade
- Parcel number: 06084.00163
- Zoning: NC5
- Special conditions: Standard
Construction
Type & style
- Home type: SingleFamily
- Architectural style: Colonial
- Property subtype: Single Family Residence
Materials
- Aluminum Siding, Brick
- Foundation: Block
- Roof: Asphalt
Condition
- New construction: No
- Year built: 1942
Utilities & green energy
- Sewer: Public Sewer
- Water: Public
Community & neighborhood
Location
- Region: Claymont
- Subdivision: Overlook Colony
Other
Other facts
- Listing agreement: Exclusive Right To Sell
- Ownership: Fee Simple
- Road surface type: Black Top
Price history
| Date | Event | Price |
|---|---|---|
| 7/24/2025 | Sold | $362,129+3.9%$241/sqft |
Source: | ||
| 7/8/2025 | Pending sale | $348,500$232/sqft |
Source: | ||
| 6/18/2025 | Contingent | $348,500$232/sqft |
Source: | ||
| 6/13/2025 | Price change | $348,500-7.6%$232/sqft |
Source: | ||
| 11/15/2024 | Listed for sale | $377,000$251/sqft |
Source: | ||
Public tax history
| Year | Property taxes | Tax assessment |
|---|---|---|
| 2025 | -- | $303,600 +469.6% |
| 2024 | $2,035 +9.5% | $53,300 |
| 2023 | $1,859 -1.7% | $53,300 |
Find assessor info on the county website
Neighborhood: 19703
Nearby schools
GreatSchools rating
- 9/10Claymont Elementary SchoolGrades: K-5Distance: 0.2 mi
- 5/10Talley Middle SchoolGrades: 6-8Distance: 1.6 mi
- 9/10Brandywine High SchoolGrades: 9-12Distance: 2.9 mi
Schools provided by the listing agent
- Elementary: Claymont
- Middle: Talley
- High: Brandywine
- District: Brandywine
Source: Bright MLS. This data may not be complete. We recommend contacting the local school district to confirm school assignments for this home.

Get pre-qualified for a loan
At Zillow Home Loans, we can pre-qualify you in as little as 5 minutes with no impact to your credit score.An equal housing lender. NMLS #10287.
Sell for more on Zillow
Get a free Zillow Showcase℠ listing and you could sell for .
$294,900
2% more+ $5,898
With Zillow Showcase(estimated)
$300,798