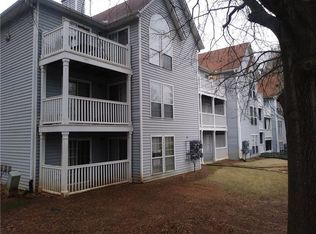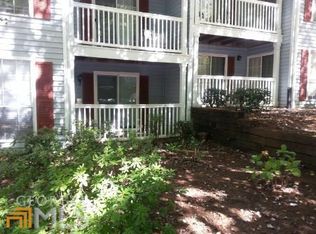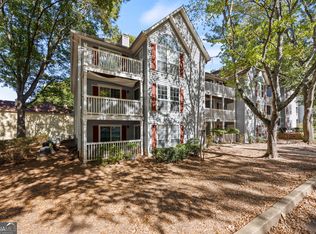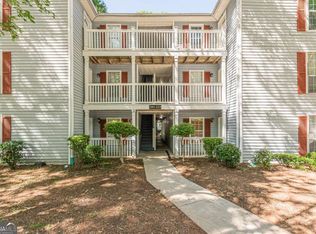Great opportunity in Rockbridge Park. Awesome location. NEW HVAC 2016, dishwasher 2018. Beautiful 2 bedroom, 2 bath condo on the ground floor. Ideal roommate floor plan. Hardwoods floors in fireside living & dining room. Light-filled sunroom is perfect for a home office + has access to walkout patio. Laundry room. Strong HOA with pool, tennis, and green space. Super low price - cheaper than rent! The shops and restaurants of Avondale Estates and I 285 are just 1 mile away and the Kensington MARTA station and Dekalb Farmer's Market are just 1.5 miles away. Ample parking. Move today!
This property is off market, which means it's not currently listed for sale or rent on Zillow. This may be different from what's available on other websites or public sources.



