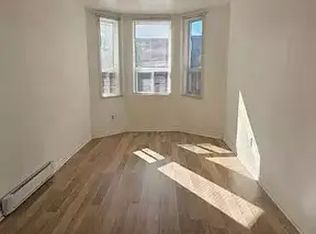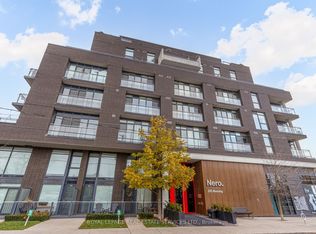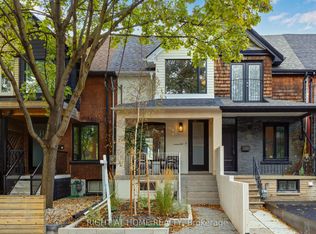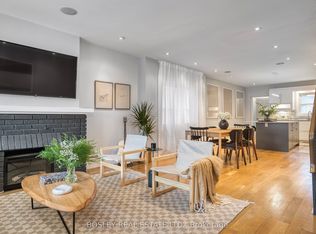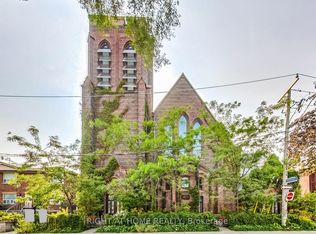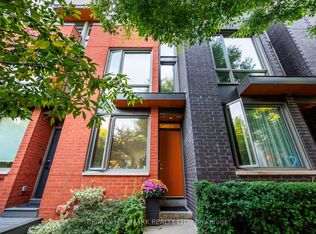A bright and spacious home at Trinity Bellwoods Townhomes, ideal for anyone craving modern living in an outstanding neighbourhood. This freehold townhome is defined by a great floorplan, leafy views, a clean modern interior, and a seamless layout ideal for both daily living and superb entertaining. Ten-foot ceilings on the main level frame an expansive chefs kitchen with a generous dining room and a refined living space with custom gas fireplace, built-ins, and walkout to a private urban garden with gas and water connections. Upstairs, you'll find three bedrooms including a remarkable full-floor primary suite with walk-in closet, spa-like ensuite with soaker tub, and a private terrace with quiet views over Trinity Bellwoods. 2nd floor laundry for added convenience. The lower level offers a flexible family room / den / home office, powder room, and direct access to a secure and oversized underground garage. A rare end home in a thoughtfully designed community, just moments to College, Dundas West, Queen West and the park.
For sale
C$1,995,000
207 Claremont St, Toronto, ON M6J 2N1
4beds
3baths
Townhouse
Built in ----
900 Square Feet Lot
$-- Zestimate®
C$--/sqft
C$-- HOA
What's special
Great floorplanLeafy viewsClean modern interiorSeamless layoutGenerous dining roomRefined living spaceCustom gas fireplace
- 98 days |
- 40 |
- 3 |
Zillow last checked: 8 hours ago
Listing updated: October 25, 2025 at 12:33pm
Listed by:
RIGHT AT HOME REALTY INC.
Source: TRREB,MLS®#: C12381417 Originating MLS®#: Toronto Regional Real Estate Board
Originating MLS®#: Toronto Regional Real Estate Board
Facts & features
Interior
Bedrooms & bathrooms
- Bedrooms: 4
- Bathrooms: 3
Primary bedroom
- Level: Third
- Dimensions: 4.52 x 4.27
Bedroom 2
- Level: Second
- Dimensions: 3.11 x 3.6
Bedroom 3
- Level: Second
- Dimensions: 3.05 x 3.6
Den
- Level: Lower
- Dimensions: 4.4 x 2.68
Dining room
- Level: Main
- Dimensions: 3.12 x 3.9
Foyer
- Level: Main
- Dimensions: 1.82 x 1.45
Kitchen
- Level: Main
- Dimensions: 3.33 x 3.9
Laundry
- Level: Second
- Dimensions: 1.9 x 2.2
Living room
- Level: Main
- Dimensions: 3.12 x 4.27
Other
- Level: Lower
- Dimensions: 3.05 x 1.6
Heating
- Forced Air, Gas
Cooling
- Central Air
Features
- Separate Heating Controls
- Flooring: Carpet Free
- Basement: Finished
- Has fireplace: Yes
- Fireplace features: Natural Gas
Interior area
- Living area range: 2000-2500 null
Video & virtual tour
Property
Parking
- Total spaces: 1
- Parking features: Private, Garage Door Opener
- Has garage: Yes
Features
- Stories: 3
- Pool features: None
Lot
- Size: 900 Square Feet
- Features: Arts Centre, Hospital, Library, Place Of Worship, Public Transit, School
Details
- Parcel number: 212500648
Construction
Type & style
- Home type: Townhouse
- Property subtype: Townhouse
Materials
- Brick
- Foundation: Concrete
- Roof: Membrane
Utilities & green energy
- Sewer: Sewer
Community & HOA
Location
- Region: Toronto
Financial & listing details
- Annual tax amount: C$8,234
- Date on market: 9/4/2025
RIGHT AT HOME REALTY INC.
By pressing Contact Agent, you agree that the real estate professional identified above may call/text you about your search, which may involve use of automated means and pre-recorded/artificial voices. You don't need to consent as a condition of buying any property, goods, or services. Message/data rates may apply. You also agree to our Terms of Use. Zillow does not endorse any real estate professionals. We may share information about your recent and future site activity with your agent to help them understand what you're looking for in a home.
Price history
Price history
Price history is unavailable.
Public tax history
Public tax history
Tax history is unavailable.Climate risks
Neighborhood: Trinity
Nearby schools
GreatSchools rating
No schools nearby
We couldn't find any schools near this home.
- Loading
