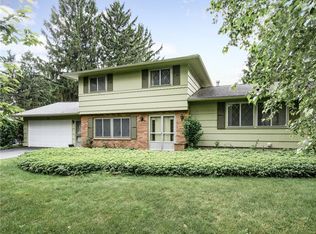Closed
$260,000
207 City View Dr, Rochester, NY 14625
3beds
1,946sqft
Single Family Residence
Built in 1966
0.46 Acres Lot
$385,400 Zestimate®
$134/sqft
$3,241 Estimated rent
Home value
$385,400
$355,000 - $416,000
$3,241/mo
Zestimate® history
Loading...
Owner options
Explore your selling options
What's special
Welcome to 207 City View Drive! This beautifully maintained home is located in the highly desired Penfield School District! Enter the welcoming foyer which leads into the spacious but cozy family room with fireplace! The eat-in kitchen opens into the dining room and living room. Convenient 1st floor laundry located in the large mudroom off the attached 2 car garage! Upstairs has 3 bedrooms and 2 full bathrooms! Hardwood floors under the carpeting throughout the home. Head out the back sliding glass door to the beautiful patio, mature trees, and fenced in private yard. Beautiful curb appeal with low maintenance vinyl siding and brick. Pride in ownership shows in this must-see home! Delayed negotiations until Wednesday 10/11/23 at noon.
Zillow last checked: 8 hours ago
Listing updated: November 29, 2023 at 09:31am
Listed by:
Julia L. Hickey 585-781-4249,
WCI Realty
Bought with:
Jenna C. May, 10401269656
Keller Williams Realty Greater Rochester
Source: NYSAMLSs,MLS#: R1501251 Originating MLS: Rochester
Originating MLS: Rochester
Facts & features
Interior
Bedrooms & bathrooms
- Bedrooms: 3
- Bathrooms: 3
- Full bathrooms: 2
- 1/2 bathrooms: 1
- Main level bathrooms: 1
Heating
- Gas, Forced Air
Cooling
- Central Air
Appliances
- Included: Dryer, Dishwasher, Electric Oven, Electric Range, Gas Water Heater, Refrigerator, Washer
- Laundry: Main Level
Features
- Separate/Formal Dining Room, Eat-in Kitchen, Living/Dining Room, Sliding Glass Door(s), Bath in Primary Bedroom, Programmable Thermostat
- Flooring: Carpet, Hardwood, Laminate, Tile, Varies
- Doors: Sliding Doors
- Basement: Full
- Number of fireplaces: 1
Interior area
- Total structure area: 1,946
- Total interior livable area: 1,946 sqft
Property
Parking
- Total spaces: 2
- Parking features: Attached, Garage, Garage Door Opener
- Attached garage spaces: 2
Features
- Levels: One
- Stories: 1
- Patio & porch: Patio
- Exterior features: Blacktop Driveway, Fence, Patio
- Fencing: Partial
Lot
- Size: 0.46 Acres
- Dimensions: 100 x 200
- Features: Residential Lot
Details
- Parcel number: 2642001082000001002000
- Special conditions: Standard
Construction
Type & style
- Home type: SingleFamily
- Architectural style: Split Level
- Property subtype: Single Family Residence
Materials
- Brick, Vinyl Siding
- Foundation: Block
Condition
- Resale
- Year built: 1966
Utilities & green energy
- Sewer: Connected
- Water: Connected, Public
- Utilities for property: High Speed Internet Available, Sewer Connected, Water Connected
Community & neighborhood
Location
- Region: Rochester
Other
Other facts
- Listing terms: Cash,Conventional,FHA,VA Loan
Price history
| Date | Event | Price |
|---|---|---|
| 11/28/2023 | Sold | $260,000+30.1%$134/sqft |
Source: | ||
| 10/12/2023 | Pending sale | $199,900$103/sqft |
Source: | ||
| 10/4/2023 | Listed for sale | $199,900$103/sqft |
Source: | ||
Public tax history
| Year | Property taxes | Tax assessment |
|---|---|---|
| 2024 | -- | $233,700 |
| 2023 | -- | $233,700 |
| 2022 | -- | $233,700 +52.1% |
Find assessor info on the county website
Neighborhood: 14625
Nearby schools
GreatSchools rating
- 8/10Indian Landing Elementary SchoolGrades: K-5Distance: 1.8 mi
- 7/10Bay Trail Middle SchoolGrades: 6-8Distance: 0.9 mi
- 8/10Penfield Senior High SchoolGrades: 9-12Distance: 2.2 mi
Schools provided by the listing agent
- District: Penfield
Source: NYSAMLSs. This data may not be complete. We recommend contacting the local school district to confirm school assignments for this home.
