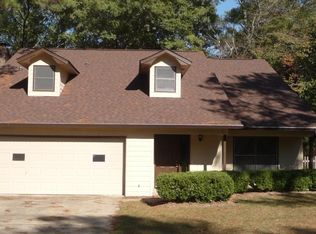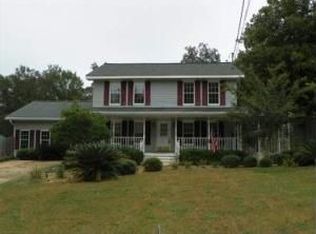THIS HOUSE HAS ALLLLLL THE ROOM YOU'VE BEEN LOOKING FOR, BOTH INSIDE & OUT! IT FEATURES TWO MASTER SUITE'S, ONE UPSTAIRS AND ONE DOWNSTAIRS! THERE'S A TOTAL OF 4 BEDROOMS, 3 1/2 BATHS! A HUGE LIVING ROOM WITH HIGH CEILINGS AND A GORGEOUS STONE WOOD BURNING FIREPLACE! A BONUS ROOM/OFFICE, DINING ROOM AND 2 OF THE BEDROOMS HAVE SITTING/READING/STUDY ROOMS OFF TO THE SIDES. ALL THE BEDROOMS ARE VERY SPACIOUS! THIS HOUSE ALSO HAS ONE OF THE MOST BEAUTIFUL STAIRWAYS ON THE MARKET! A HUGE KITCHEN WITH BEAUTIFUL GRANITE AND CUSTOM CABINETS! THIS HOME HAS BEEN BEAUTIFULLY RENOVATED THROUGHOUT AND THE SELLER IS WILLING TO REPLACE ALL THE WOOD FLOORING WITH HIGH QUALITY LVP (WATERPROOF VINYL PLANK)! IT HAS AN OVERSIZED TWO CAR GARAGE WITH STORAGE AND A WORK BENCH. THE LOT IS ALMOST AN ACRE AND BACKS UP TO HARRAND CREEK SCHOOL. THE SELLER WILL REMOVE ALL THE DOWNED TREES IN THE FAR BACK AREA OF THE YARD! THERE'S ALSO A PEAR TREE THAT MAKES MORE PEAR'S THAN THE OWNERS CAN EAT EVERY YEAR! THERE ARE 2 HVAC UNITS (ONE FOR UPSTAIRS AND ONE FOR DOWNSTAIRS). THE UNDERNEATH AREA OF THE HOUSE IS VERY HIGH OFF THE GROUND AND MOST PEOPLE CAN STAND UP UNDER THERE. IT WOULD MAKE A FANTASTIC STORAGE AREA! THE 12X32 BARN IN BACK IS NOT INCLUDED IN THIS SALE BUT CAN BE BOUGHT SEPERATELY FOR $9,000. YOU MUST SEE THIS HOME AND PROPERTY! BUYER AND/OR BUYERS AGENT MUST SATISFY SELF AS TO THE ACCURACY OF ALL INFO REGARDING THE PROPERTY.
This property is off market, which means it's not currently listed for sale or rent on Zillow. This may be different from what's available on other websites or public sources.


