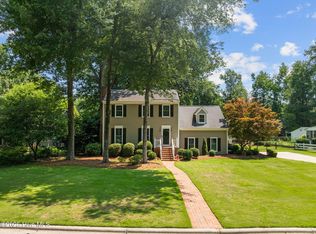Sold for $375,000
$375,000
207 Chowan Road, Greenville, NC 27858
3beds
2,794sqft
Single Family Residence
Built in 1974
0.32 Acres Lot
$376,400 Zestimate®
$134/sqft
$2,526 Estimated rent
Home value
$376,400
$343,000 - $410,000
$2,526/mo
Zestimate® history
Loading...
Owner options
Explore your selling options
What's special
Welcome to this beautifully maintained home in the desirable Lynndale neighborhood, offering 2,794 square feet of comfortable living space and a thoughtful layout perfect for both everyday living and entertaining.
This home features a a downstairs master suite, along with two additional bedrooms upstairs and a versatile bonus room, ideal for a home office, playroom, or guest space. With 2.5 baths, there's plenty of room for family and guests.
Enjoy the elegance of formal living and dining rooms, as well as a cozy family room that flows seamlessly into a sunroom filled with natural light. The updated kitchen featuring granite countertops, stainless steel appliances, and abundant cabinet space.
Hardwood floors add warmth to the main living areas, while tile flooring enhances the kitchen and sunroom for both beauty and durability. Step outside to a fenced backyard, perfect for outdoor gatherings, complete with a screened porch ideal for relaxing evenings. A large, detached building/workshop offers endless possibilities for hobbies, storage, or even a home business. The best part, it's climate controlled with both heat and air through a mini split system.
This home truly combines comfort, style, and function in one of the area's most sought-after neighborhoods.
Zillow last checked: 8 hours ago
Listing updated: June 26, 2025 at 01:46pm
Listed by:
ROBERTSON- OSULLIVAN TEAM 252-902-7364,
Aldridge & Southerland
Bought with:
SCOTT HARRIS, 284081
HARRIS REAL ESTATE GROUP, INC
Source: Hive MLS,MLS#: 100505869 Originating MLS: Coastal Plains Association of Realtors
Originating MLS: Coastal Plains Association of Realtors
Facts & features
Interior
Bedrooms & bathrooms
- Bedrooms: 3
- Bathrooms: 3
- Full bathrooms: 2
- 1/2 bathrooms: 1
Primary bedroom
- Level: First
Bedroom 2
- Level: Second
Bedroom 3
- Level: Second
Bonus room
- Level: Second
Dining room
- Level: First
Family room
- Level: First
Kitchen
- Level: First
Living room
- Level: First
Sunroom
- Level: First
Heating
- Fireplace(s), Gas Pack, Heat Pump, Electric
Cooling
- Central Air
Appliances
- Included: Built-In Microwave, Refrigerator, Range, Disposal, Dishwasher
- Laundry: Laundry Closet
Features
- Master Downstairs, Ceiling Fan(s), Walk-in Shower
- Flooring: Carpet, Tile, Wood
- Attic: Floored,Walk-In
Interior area
- Total structure area: 2,794
- Total interior livable area: 2,794 sqft
Property
Parking
- Parking features: Paved
Features
- Levels: Two
- Stories: 2
- Patio & porch: Patio, Porch, Screened
- Fencing: Full,Metal/Ornamental
Lot
- Size: 0.32 Acres
- Dimensions: .32
Details
- Additional structures: Storage, Workshop
- Parcel number: 027551
- Zoning: R15S
- Special conditions: Standard
Construction
Type & style
- Home type: SingleFamily
- Property subtype: Single Family Residence
Materials
- Vinyl Siding
- Foundation: Crawl Space
- Roof: Shingle
Condition
- New construction: No
- Year built: 1974
Utilities & green energy
- Sewer: Public Sewer
- Water: Public
- Utilities for property: Sewer Available, Water Available
Community & neighborhood
Security
- Security features: Smoke Detector(s)
Location
- Region: Greenville
- Subdivision: Lynndale
Other
Other facts
- Listing agreement: Exclusive Right To Sell
- Listing terms: Cash,Conventional,FHA,VA Loan
- Road surface type: Paved
Price history
| Date | Event | Price |
|---|---|---|
| 6/26/2025 | Sold | $375,000$134/sqft |
Source: | ||
| 5/29/2025 | Pending sale | $375,000$134/sqft |
Source: | ||
| 5/27/2025 | Listed for sale | $375,000$134/sqft |
Source: | ||
| 5/9/2025 | Pending sale | $375,000$134/sqft |
Source: | ||
| 5/7/2025 | Listed for sale | $375,000+134.4%$134/sqft |
Source: | ||
Public tax history
| Year | Property taxes | Tax assessment |
|---|---|---|
| 2025 | $3,631 +0.3% | $362,602 |
| 2024 | $3,619 +40% | $362,602 +73.5% |
| 2023 | $2,585 +0.5% | $209,019 |
Find assessor info on the county website
Neighborhood: Lynndale
Nearby schools
GreatSchools rating
- 3/10South Greenville Elementary SchoolGrades: K-5Distance: 1.8 mi
- 7/10E B Aycock Middle SchoolGrades: 6-8Distance: 1.6 mi
- 5/10Junius H Rose HighGrades: 9-12Distance: 1.4 mi
Schools provided by the listing agent
- Elementary: South Greenville Elementary School
- Middle: E.B. Aycock Middle School
- High: J.H. Rose High School
Source: Hive MLS. This data may not be complete. We recommend contacting the local school district to confirm school assignments for this home.
Get pre-qualified for a loan
At Zillow Home Loans, we can pre-qualify you in as little as 5 minutes with no impact to your credit score.An equal housing lender. NMLS #10287.
