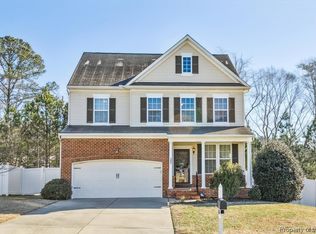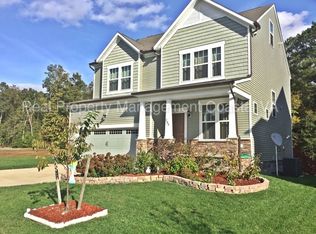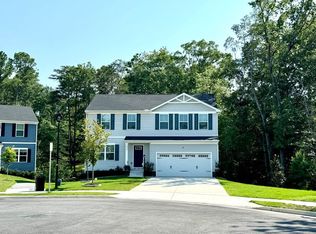Closed
$475,000
207 Cheeseman Rd, Williamsburg, VA 23185
5beds
3,179sqft
Single Family Residence
Built in 2012
7,405.2 Square Feet Lot
$495,700 Zestimate®
$149/sqft
$3,634 Estimated rent
Home value
$495,700
$441,000 - $555,000
$3,634/mo
Zestimate® history
Loading...
Owner options
Explore your selling options
What's special
Welcome home! This lovely spacious five bedroom three and a half bath home with two en-suites is in the heart of Williamsburg near Busch Gardens, brewing companies, great shopping, and wonderful dining options near Historic Colonial Williamsburg. On the third floor the spacious private en-suite with full bath and large walk-in closet provides a great space for guests. The huge Owner’s Suite on the second floor has a tray ceiling, walk-in closet, master bath with double vanity and jetted tub. Other amenities include hard-wood floors, stainless steel appliances, granite countertops and gas cooking. Outside enjoy the full porch and fully fenced-in backyard with a wooded view. Builder HHunt. Bring your best offer!
Zillow last checked: 8 hours ago
Listing updated: July 09, 2025 at 02:20pm
Listed by:
Lindalon R Wright 703-216-4544,
EXP Realty
Bought with:
Non-Member Non-Member
Williamsburg Multiple Listing Service
Source: WMLS,MLS#: 2402258 Originating MLS: Williamsburg MLS
Originating MLS: Williamsburg MLS
Facts & features
Interior
Bedrooms & bathrooms
- Bedrooms: 5
- Bathrooms: 4
- Full bathrooms: 3
- 1/2 bathrooms: 1
Primary bedroom
- Level: Second
Bedroom 2
- Level: Second
Bedroom 3
- Level: Second
Bedroom 4
- Level: Second
Bedroom 5
- Level: Third
Dining room
- Level: First
Family room
- Level: First
Foyer
- Level: First
Kitchen
- Level: First
Laundry
- Level: Second
Living room
- Description: Enjoy the cozy living room with large windows.
- Level: First
Sunroom
- Level: First
Heating
- Forced Air, Natural Gas
Cooling
- Central Air
Appliances
- Included: Dishwasher, Gas Cooking, Disposal, Gas Water Heater, Ice Maker, Microwave, Refrigerator, Tankless Water Heater
- Laundry: Washer Hookup, Dryer Hookup
Features
- Attic, Dining Area, Eat-in Kitchen, Granite Counters, Jetted Tub, Loft, Pantry, Walk-In Closet(s)
- Flooring: Carpet, Tile, Wood
- Basement: Crawl Space
- Has fireplace: No
Interior area
- Total interior livable area: 3,179 sqft
- Finished area below ground: 0
Property
Parking
- Total spaces: 2
- Parking features: Attached, Driveway, Garage, Paved
- Attached garage spaces: 2
Features
- Levels: Three Or More
- Stories: 3
- Patio & porch: Front Porch
- Exterior features: Paved Driveway
- Pool features: None
- Fencing: Full,Vinyl
Lot
- Size: 7,405 sqft
- Dimensions: 7405
Details
- Parcel number: G13D37182339
- Zoning description: R13
Construction
Type & style
- Home type: SingleFamily
- Architectural style: Colonial,Contemporary/Modern
- Property subtype: Single Family Residence
Materials
- Aluminum Siding, Drywall, Concrete
- Roof: Asphalt,Shingle
Condition
- New construction: No
- Year built: 2012
Utilities & green energy
- Sewer: Public Sewer
- Water: Public
Community & neighborhood
Security
- Security features: Security System
Community
- Community features: Common Grounds/Area
Location
- Region: Williamsburg
- Subdivision: Highgrove
HOA & financial
HOA
- Has HOA: Yes
- HOA fee: $55 monthly
- Services included: Common Areas, Maintenance Grounds
- Association name: High Grove Owners Association
- Association phone: 757-345-5383
Other
Other facts
- Ownership: Fee Simple,Individuals
Price history
| Date | Event | Price |
|---|---|---|
| 9/24/2024 | Sold | $475,000$149/sqft |
Source: | ||
| 8/27/2024 | Contingent | $475,000$149/sqft |
Source: | ||
| 8/13/2024 | Pending sale | $475,000$149/sqft |
Source: | ||
| 8/3/2024 | Listed for sale | $475,000$149/sqft |
Source: | ||
| 7/27/2024 | Pending sale | $475,000$149/sqft |
Source: | ||
Public tax history
| Year | Property taxes | Tax assessment |
|---|---|---|
| 2024 | $3,261 +15.9% | $440,700 +20.6% |
| 2023 | $2,814 -1.3% | $365,400 |
| 2022 | $2,850 +15.9% | $365,400 +18.2% |
Find assessor info on the county website
Neighborhood: 23185
Nearby schools
GreatSchools rating
- 7/10Magruder Elementary SchoolGrades: K-5Distance: 1.1 mi
- 8/10Queens Lake Middle SchoolGrades: 6-8Distance: 2 mi
- 6/10Bruton High SchoolGrades: 9-12Distance: 4.1 mi
Schools provided by the listing agent
- Elementary: Magruder
- Middle: Queens Lake
- High: Bruton
Source: WMLS. This data may not be complete. We recommend contacting the local school district to confirm school assignments for this home.

Get pre-qualified for a loan
At Zillow Home Loans, we can pre-qualify you in as little as 5 minutes with no impact to your credit score.An equal housing lender. NMLS #10287.
Sell for more on Zillow
Get a free Zillow Showcase℠ listing and you could sell for .
$495,700
2% more+ $9,914
With Zillow Showcase(estimated)
$505,614

