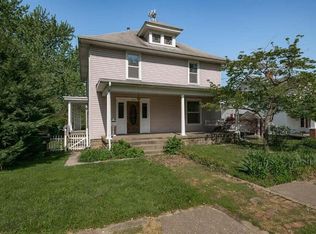Sold for $239,000 on 09/16/24
$239,000
207 Chambers Ave, Georgetown, KY 40324
3beds
1,311sqft
Single Family Residence
Built in ----
7,492.32 Square Feet Lot
$244,900 Zestimate®
$182/sqft
$1,805 Estimated rent
Home value
$244,900
$216,000 - $279,000
$1,805/mo
Zestimate® history
Loading...
Owner options
Explore your selling options
What's special
Wonderful opportunity to own a remodeled 3 BR, 2 full BA, 1 1/2 story house on a full, unfinished basement just off Main Street in Georgetown. Both bathrooms and kitchens have been remodeled recently and the hardwood floors are beautiful. The first floor includes a living room, dining room, kitchen, and primary suite with attached bathroom. The second floor features Bedrooms #2 and #3 and the second full bathroom. The full unfinished basement includes the washer/dryer hookups, mechanicals, a sliding door on the rear, and abundant storage areas. The shared driveway leads to rear parking area. Very nice covered porch on the front with an extra entrance on the side to the kitchen. Roof replaced in 2022 along with all new windows in 2022. HVAC and water heater only 8 years old. Owner also replaced the main sewer line and water line from the street to the dwelling in 2022. The owner is offering a 1 year home warranty not to exceed 625. The owner is selling as-is, but inspections are welcomed. This dwelling is located next door to the Georgetown Police Station and 911 Emergency Center. This home is move in ready. Call for your showing today.
Zillow last checked: 8 hours ago
Listing updated: August 28, 2025 at 11:49pm
Listed by:
Rick Pulliam 502-352-2424,
Pulliam Realty Group
Bought with:
Kristine Cassata, 219025
Indigo & Co
Source: Imagine MLS,MLS#: 24013869
Facts & features
Interior
Bedrooms & bathrooms
- Bedrooms: 3
- Bathrooms: 2
- Full bathrooms: 2
Primary bedroom
- Level: First
Bedroom 1
- Level: Second
Bedroom 2
- Level: Second
Bathroom 1
- Description: Full Bath
- Level: First
Bathroom 2
- Description: Full Bath
- Level: First
Dining room
- Level: First
Dining room
- Level: First
Kitchen
- Level: First
Living room
- Level: First
Living room
- Level: First
Heating
- Forced Air, Natural Gas
Cooling
- Heat Pump
Appliances
- Included: Dishwasher, Microwave, Refrigerator, Range
- Laundry: Electric Dryer Hookup, Washer Hookup
Features
- Eat-in Kitchen, Master Downstairs, Walk-In Closet(s), Ceiling Fan(s)
- Flooring: Hardwood, Tile, Vinyl
- Doors: Storm Door(s)
- Windows: Blinds
- Basement: Full,Unfinished,Walk-Out Access
Interior area
- Total structure area: 1,311
- Total interior livable area: 1,311 sqft
- Finished area above ground: 1,311
- Finished area below ground: 0
Property
Parking
- Parking features: Driveway, Off Street
- Has uncovered spaces: Yes
Features
- Levels: One and One Half
- Patio & porch: Porch
- Has view: Yes
- View description: Other
Lot
- Size: 7,492 sqft
Details
- Parcel number: 16640137.000
Construction
Type & style
- Home type: SingleFamily
- Architectural style: Cape Cod
- Property subtype: Single Family Residence
Materials
- Vinyl Siding
- Foundation: Block, Slab
- Roof: Dimensional Style,Shingle
Condition
- New construction: No
Utilities & green energy
- Sewer: Public Sewer
- Water: Public
- Utilities for property: Electricity Connected, Natural Gas Connected, Sewer Connected, Water Connected, Propane Not Available
Community & neighborhood
Location
- Region: Georgetown
- Subdivision: Downtown
Price history
| Date | Event | Price |
|---|---|---|
| 9/16/2024 | Sold | $239,000-0.4%$182/sqft |
Source: | ||
| 8/19/2024 | Contingent | $239,900$183/sqft |
Source: | ||
| 8/13/2024 | Price change | $239,900-2%$183/sqft |
Source: | ||
| 7/21/2024 | Price change | $244,900-2%$187/sqft |
Source: | ||
| 7/5/2024 | Listing removed | -- |
Source: Zillow Rentals | ||
Public tax history
| Year | Property taxes | Tax assessment |
|---|---|---|
| 2022 | $1,279 -1.1% | $147,400 |
| 2021 | $1,293 +1450.7% | $147,400 +76.8% |
| 2017 | $83 +176% | $83,360 |
Find assessor info on the county website
Neighborhood: 40324
Nearby schools
GreatSchools rating
- 2/10Garth Elementary SchoolGrades: K-5Distance: 0.5 mi
- 4/10Georgetown Middle SchoolGrades: 6-8Distance: 0.9 mi
- 6/10Scott County High SchoolGrades: 9-12Distance: 1.8 mi
Schools provided by the listing agent
- Elementary: Garth
- Middle: Georgetown
- High: Great Crossing
Source: Imagine MLS. This data may not be complete. We recommend contacting the local school district to confirm school assignments for this home.

Get pre-qualified for a loan
At Zillow Home Loans, we can pre-qualify you in as little as 5 minutes with no impact to your credit score.An equal housing lender. NMLS #10287.
