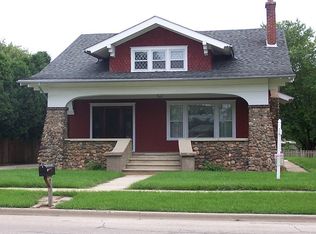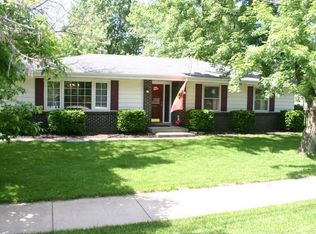Closed
$399,000
207 Center Rd, Frankfort, IL 60423
4beds
3,208sqft
Single Family Residence
Built in 1909
0.45 Acres Lot
$571,400 Zestimate®
$124/sqft
$3,216 Estimated rent
Home value
$571,400
$514,000 - $640,000
$3,216/mo
Zestimate® history
Loading...
Owner options
Explore your selling options
What's special
Prepare to be impressed! This 4 bedroom victorian style home is beautifully remodeled, sits on a corner lot, and is walking distance to downtown Frankfort. As you enter the foyer you will be in awe of the beautiful woodwork and grand staircase. The floor plan is spacious and open throughout the main level which is something you wouldn't normally find in this style of home. The remodeled kitchen is light and bright with white shaker style cabinetry. Stainless steel appliances, granite countertops and a breakfast nook that is perfect for that morning cup of coffee. Massive dining/living area with a cozy brick fireplace and french doors that lead out to the deck. A mud room area and a 3 quarter bathroom complete the 1st floor. The grand staircase will take you to the 2nd level where you will find 4 bedrooms with one having its own set of stairs that leads up to a third floor expansive loft. The loft is open to below with plush carpeting perfect for a den, workout area, or playroom. There is also rough plumbing in the loft for a wet bar. Fresh paint and updated lighting throughout along with an unfinished basement with plenty of storage. Attached barn style 2 car heated garage big enough for all of your toys and maybe even an RV! Newer Windows. Newer roof, HVAC system, plumbing and electrical. Charming covered front porch complete with a swing. Walking distance to shops, restaurants, and Old Plank Trail! Welcome home!
Zillow last checked: 8 hours ago
Listing updated: April 02, 2023 at 01:06am
Listing courtesy of:
Wendy McCreight 847-504-6281,
@properties Christie's International Real Estate
Bought with:
Paula Calzolari, CIPS,CSC
Berkshire Hathaway HomeServices Starck Real Estate
Source: MRED as distributed by MLS GRID,MLS#: 11701033
Facts & features
Interior
Bedrooms & bathrooms
- Bedrooms: 4
- Bathrooms: 2
- Full bathrooms: 2
Primary bedroom
- Features: Flooring (Hardwood)
- Level: Second
- Area: 221 Square Feet
- Dimensions: 13X17
Bedroom 2
- Level: Second
- Area: 169 Square Feet
- Dimensions: 13X13
Bedroom 3
- Features: Flooring (Hardwood)
- Level: Second
- Area: 99 Square Feet
- Dimensions: 11X9
Bedroom 4
- Features: Flooring (Hardwood)
- Level: Second
- Area: 88 Square Feet
- Dimensions: 11X8
Breakfast room
- Features: Flooring (Ceramic Tile)
- Level: Main
- Area: 96 Square Feet
- Dimensions: 16X6
Den
- Features: Flooring (Carpet)
- Level: Third
- Area: 40 Square Feet
- Dimensions: 5X8
Dining room
- Features: Flooring (Hardwood)
- Level: Main
- Area: 286 Square Feet
- Dimensions: 22X13
Kitchen
- Features: Kitchen (Eating Area-Table Space, Granite Counters, Updated Kitchen), Flooring (Ceramic Tile)
- Level: Main
- Area: 154 Square Feet
- Dimensions: 14X11
Laundry
- Level: Main
- Area: 45 Square Feet
- Dimensions: 5X9
Living room
- Features: Flooring (Hardwood)
- Level: Main
- Area: 238 Square Feet
- Dimensions: 17X14
Loft
- Features: Flooring (Carpet)
- Level: Third
- Area: 234 Square Feet
- Dimensions: 26X9
Other
- Level: Main
- Area: 100 Square Feet
- Dimensions: 10X10
Heating
- Natural Gas, Forced Air
Cooling
- Central Air
Appliances
- Included: Range, Microwave, Dishwasher, Refrigerator, Stainless Steel Appliance(s)
Features
- Basement: Unfinished,Full
- Attic: Finished
- Number of fireplaces: 1
- Fireplace features: Living Room
Interior area
- Total structure area: 4,228
- Total interior livable area: 3,208 sqft
Property
Parking
- Total spaces: 2
- Parking features: No Garage, On Site, Garage Owned, Detached, Garage
- Garage spaces: 2
Accessibility
- Accessibility features: No Disability Access
Features
- Stories: 3
- Patio & porch: Roof Deck, Deck
Lot
- Size: 0.45 Acres
Details
- Parcel number: 1909271050010000
- Special conditions: None
Construction
Type & style
- Home type: SingleFamily
- Architectural style: Victorian
- Property subtype: Single Family Residence
Condition
- New construction: No
- Year built: 1909
- Major remodel year: 2021
Utilities & green energy
- Sewer: Public Sewer
- Water: Public
Community & neighborhood
Security
- Security features: Carbon Monoxide Detector(s)
Location
- Region: Frankfort
- Subdivision: Old Frankfort
HOA & financial
HOA
- Services included: None
Other
Other facts
- Listing terms: Conventional
- Ownership: Fee Simple
Price history
| Date | Event | Price |
|---|---|---|
| 3/31/2023 | Sold | $399,000$124/sqft |
Source: | ||
| 3/17/2023 | Pending sale | $399,000$124/sqft |
Source: | ||
| 1/14/2023 | Listed for sale | $399,000-11.3%$124/sqft |
Source: | ||
| 3/14/2022 | Listing removed | -- |
Source: | ||
| 2/28/2022 | Listed for sale | $450,000+0.2%$140/sqft |
Source: | ||
Public tax history
| Year | Property taxes | Tax assessment |
|---|---|---|
| 2023 | $11,052 +9.3% | $130,786 +9.8% |
| 2022 | $10,110 +5.7% | $119,124 +6.9% |
| 2021 | $9,564 +2.4% | $111,445 +2.9% |
Find assessor info on the county website
Neighborhood: 60423
Nearby schools
GreatSchools rating
- NAGrand Prairie Elementary SchoolGrades: PK-2Distance: 1.3 mi
- 10/10Hickory Creek Middle SchoolGrades: 6-8Distance: 2.8 mi
- 10/10Lincoln-Way East High SchoolGrades: 9-12Distance: 1.3 mi
Schools provided by the listing agent
- District: 157
Source: MRED as distributed by MLS GRID. This data may not be complete. We recommend contacting the local school district to confirm school assignments for this home.

Get pre-qualified for a loan
At Zillow Home Loans, we can pre-qualify you in as little as 5 minutes with no impact to your credit score.An equal housing lender. NMLS #10287.
Sell for more on Zillow
Get a free Zillow Showcase℠ listing and you could sell for .
$571,400
2% more+ $11,428
With Zillow Showcase(estimated)
$582,828
