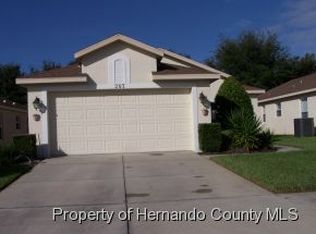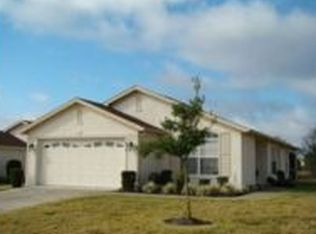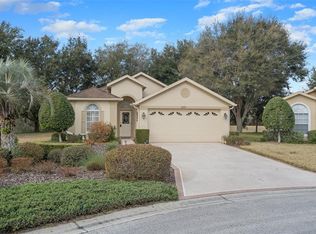Open floorplan - Vaulted ceilings - wood like plank vinyl flooring. Enclosed lanai to private back yard & w/patio for grill. Enjoy the spacious living area breakfast bar, eat in kitchen, great room. Corian, great natural lighting, inside laundry, both bedrooms walk in closets, a/c 2011, (Patio Association repair/replace roof - ask for details). Full guest bath, Master bedroom large enough for King size bed, bath walk in shower. Plant shelves, ceiling fans...Exterior is scheduled for painting - buyer can select color). Easy access to shopping, medical facilities, and more.. Tampa Int'l airport 45 min. Enjoy a Florida country club lifestyle, bar & grill, fitness, community pool, heated spa, billiards, tennis, great selection of clubs, classes, and social events. Check me out.
This property is off market, which means it's not currently listed for sale or rent on Zillow. This may be different from what's available on other websites or public sources.


