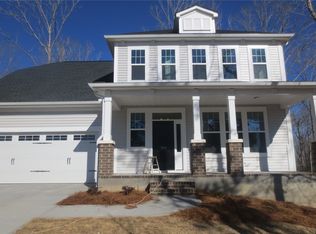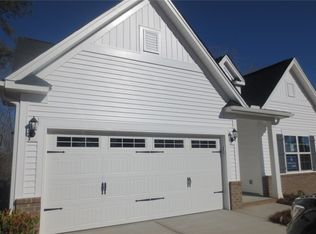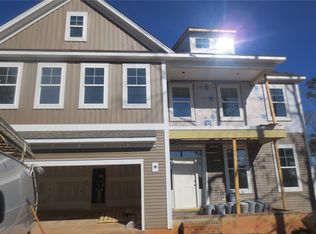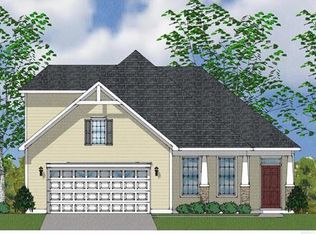Sold for $449,000
$449,000
207 Carpenter Rd, Anderson, SC 29621
4beds
2,884sqft
Single Family Residence
Built in 2025
0.63 Acres Lot
$471,900 Zestimate®
$156/sqft
$2,981 Estimated rent
Home value
$471,900
$396,000 - $562,000
$2,981/mo
Zestimate® history
Loading...
Owner options
Explore your selling options
What's special
Introducing the Victor Floor Plan, a stunning 5-bedroom, 3.5-bathroom craftsman-style home located on Lot 4 in the desirable Landing at Pine Lake community in Anderson County, SC. Spanning 2,884 square feet, this residence showcases an open floor plan designed for modern living. The main level boasts a luxurious primary bedroom with a spacious walk-in closet and en-suite bath. The heart of the home is the grand family room, featuring a gas log fireplace, which seamlessly connects to the gourmet kitchen. The kitchen comes equipped with upgraded gas chef appliances, an eat-in area, and provides easy access to the formal dining room, perfect for entertaining.
Luxury vinyl plank (LVP) flooring is installed throughout the main level, offering both beauty and durability. Step outside to a covered porch that overlooks a private, wooded yard—ideal for relaxation and outdoor gatherings. Upstairs, you'll find a massive 21' x 12' loft room, perfect for a second living area, home office, or media room.
Situated on a generous 0.63-acre wooded lot, this home offers both privacy and convenience, being just a short walk or golf cart ride away from the Pine Lake Golf Course. With architectural shingles and high-end finishes throughout, the Victor Floor Plan is a perfect blend of luxury and comfort.
Call today for an appointment! Quick Move-In...
Zillow last checked: 8 hours ago
Listing updated: May 09, 2025 at 03:38am
Listed by:
Mehri Bradford 864-373-8626,
Clayton Properties Group DBA - Mungo Homes
Bought with:
David Dunford, 128778
Coldwell Banker Caine/Williams
Source: WUMLS,MLS#: 20282866 Originating MLS: Western Upstate Association of Realtors
Originating MLS: Western Upstate Association of Realtors
Facts & features
Interior
Bedrooms & bathrooms
- Bedrooms: 4
- Bathrooms: 3
- Full bathrooms: 2
- 1/2 bathrooms: 1
- Main level bathrooms: 1
- Main level bedrooms: 1
Primary bedroom
- Level: Main
- Dimensions: 17x14
Bedroom 2
- Level: Upper
- Dimensions: 13x13
Bedroom 3
- Level: Upper
- Dimensions: 13x14
Bedroom 4
- Level: Upper
- Dimensions: 12x11
Bedroom 5
- Level: Upper
- Dimensions: 14x12
Bonus room
- Level: Upper
- Dimensions: 21x12
Dining room
- Level: Main
- Dimensions: 12x11
Garage
- Level: Main
- Dimensions: 20x21
Kitchen
- Level: Main
- Dimensions: 15x9
Kitchen
- Features: Eat-in Kitchen
- Level: Main
- Dimensions: 10x9
Living room
- Level: Main
- Dimensions: 15x21
Heating
- Central, Forced Air, Gas, Natural Gas
Cooling
- Central Air, Electric, Forced Air
Appliances
- Included: Double Oven, Dishwasher, Electric Water Heater, Gas Cooktop, Disposal, Gas Oven, Gas Range, Microwave, Tankless Water Heater
- Laundry: Washer Hookup, Electric Dryer Hookup
Features
- Tray Ceiling(s), Dual Sinks, French Door(s)/Atrium Door(s), Fireplace, Granite Counters, High Ceilings, Jack and Jill Bath, Bath in Primary Bedroom, Main Level Primary, Pull Down Attic Stairs, Quartz Counters, Smooth Ceilings, Shower Only, Cable TV, Vaulted Ceiling(s), Walk-In Closet(s), Walk-In Shower, Breakfast Area, Loft
- Flooring: Carpet, Luxury Vinyl Plank
- Doors: French Doors
- Basement: None,Crawl Space
- Has fireplace: Yes
- Fireplace features: Gas, Option
Interior area
- Total structure area: 2,884
- Total interior livable area: 2,884 sqft
- Finished area above ground: 2,884
- Finished area below ground: 0
Property
Parking
- Total spaces: 2
- Parking features: Attached, Garage, Driveway, Garage Door Opener
- Attached garage spaces: 2
Accessibility
- Accessibility features: Low Threshold Shower
Features
- Levels: Two
- Stories: 2
- Patio & porch: Front Porch, Porch
- Exterior features: Sprinkler/Irrigation, Porch
- Has view: Yes
- View description: Water
- Has water view: Yes
- Water view: Water
Lot
- Size: 0.63 Acres
- Features: Level, Outside City Limits, Subdivision, Views, Wooded
Details
- Parcel number: TBD
Construction
Type & style
- Home type: SingleFamily
- Architectural style: Craftsman,Traditional
- Property subtype: Single Family Residence
Materials
- Vinyl Siding
- Foundation: Crawlspace
- Roof: Architectural,Shingle
Condition
- Under Construction
- Year built: 2025
Details
- Builder name: Mungo Homes
Utilities & green energy
- Sewer: Septic Tank
- Water: Public
- Utilities for property: Electricity Available, Natural Gas Available, Phone Available, Septic Available, Water Available, Cable Available
Community & neighborhood
Security
- Security features: Smoke Detector(s)
Location
- Region: Anderson
- Subdivision: Landing At Pine Lake
HOA & financial
HOA
- Has HOA: No
- Services included: None
Other
Other facts
- Listing agreement: Exclusive Right To Sell
Price history
| Date | Event | Price |
|---|---|---|
| 5/8/2025 | Sold | $449,000-2.2%$156/sqft |
Source: | ||
| 2/18/2025 | Pending sale | $459,000$159/sqft |
Source: | ||
| 1/18/2025 | Listed for sale | $459,000$159/sqft |
Source: | ||
Public tax history
Tax history is unavailable.
Neighborhood: 29621
Nearby schools
GreatSchools rating
- 9/10Wright Elementary SchoolGrades: K-5Distance: 5.5 mi
- 3/10Belton Middle SchoolGrades: 6-8Distance: 5.2 mi
- 6/10Belton Honea Path High SchoolGrades: 9-12Distance: 7.9 mi
Schools provided by the listing agent
- Elementary: Belton Elem
- Middle: Belton Middle
- High: Bel-Hon Pth Hig
Source: WUMLS. This data may not be complete. We recommend contacting the local school district to confirm school assignments for this home.
Get a cash offer in 3 minutes
Find out how much your home could sell for in as little as 3 minutes with a no-obligation cash offer.
Estimated market value$471,900
Get a cash offer in 3 minutes
Find out how much your home could sell for in as little as 3 minutes with a no-obligation cash offer.
Estimated market value
$471,900



