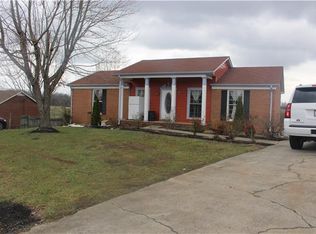Closed
$300,000
207 Carls Pl, Springfield, TN 37172
3beds
1,726sqft
Single Family Residence, Residential
Built in 1994
0.41 Acres Lot
$306,600 Zestimate®
$174/sqft
$2,006 Estimated rent
Home value
$306,600
$291,000 - $322,000
$2,006/mo
Zestimate® history
Loading...
Owner options
Explore your selling options
What's special
Here's your chance for a wonderful corner lot just under .5 acres in a great neighborhood in Springfield. This 3 bdr 3 full bath ranch offers plenty of space to stretch out, new deck on the back, covered front porch and basement that can be used as a mother in law suite with kitchenette. 2 car garage in basement as well, 2 driveways offers plenty of parking with a bluff like view off the deck. Schedule your today, you will want to see this home!
Zillow last checked: 8 hours ago
Listing updated: March 08, 2024 at 12:37pm
Listing Provided by:
Troy Stuckman 931-220-8918,
Berkshire Hathaway HomeServices PenFed Realty
Bought with:
Janine Leigh Ayer, 348020
Benchmark Realty, LLC
Source: RealTracs MLS as distributed by MLS GRID,MLS#: 2581007
Facts & features
Interior
Bedrooms & bathrooms
- Bedrooms: 3
- Bathrooms: 3
- Full bathrooms: 3
- Main level bedrooms: 3
Bedroom 1
- Features: Suite
- Level: Suite
- Area: 130 Square Feet
- Dimensions: 10x13
Bedroom 2
- Area: 110 Square Feet
- Dimensions: 10x11
Bedroom 3
- Area: 100 Square Feet
- Dimensions: 10x10
Bonus room
- Features: Basement Level
- Level: Basement Level
- Area: 486 Square Feet
- Dimensions: 27x18
Kitchen
- Area: 252 Square Feet
- Dimensions: 12x21
Living room
- Area: 240 Square Feet
- Dimensions: 12x20
Heating
- Central
Cooling
- Electric
Appliances
- Included: Dishwasher, Refrigerator, Electric Oven, Electric Range
Features
- Primary Bedroom Main Floor
- Flooring: Laminate, Tile, Vinyl
- Basement: Finished
- Has fireplace: No
Interior area
- Total structure area: 1,726
- Total interior livable area: 1,726 sqft
- Finished area above ground: 1,326
- Finished area below ground: 400
Property
Parking
- Total spaces: 8
- Parking features: Basement, Concrete, Driveway
- Attached garage spaces: 2
- Uncovered spaces: 6
Features
- Levels: Two
- Stories: 1
- Patio & porch: Porch, Covered, Deck
- Fencing: Chain Link
Lot
- Size: 0.41 Acres
- Dimensions: 80.92 x 180.95 IRR
- Features: Rolling Slope
Details
- Parcel number: 091A A 04800 000
- Special conditions: Standard
Construction
Type & style
- Home type: SingleFamily
- Architectural style: Ranch
- Property subtype: Single Family Residence, Residential
Materials
- Brick
- Roof: Shingle
Condition
- New construction: No
- Year built: 1994
Utilities & green energy
- Sewer: Public Sewer
- Water: Public
- Utilities for property: Electricity Available, Water Available
Community & neighborhood
Location
- Region: Springfield
- Subdivision: Westwind Estates Sec 3
Price history
| Date | Event | Price |
|---|---|---|
| 3/6/2024 | Sold | $300,000-6.3%$174/sqft |
Source: | ||
| 1/21/2024 | Contingent | $320,000$185/sqft |
Source: | ||
| 11/11/2023 | Price change | $320,000-5.9%$185/sqft |
Source: | ||
| 10/12/2023 | Listed for sale | $339,900+301.1%$197/sqft |
Source: | ||
| 6/24/1997 | Sold | $84,746$49/sqft |
Source: Public Record Report a problem | ||
Public tax history
| Year | Property taxes | Tax assessment |
|---|---|---|
| 2024 | $1,333 | $53,200 |
| 2023 | $1,333 0% | $53,200 +45.6% |
| 2022 | $1,333 +41.6% | $36,550 |
Find assessor info on the county website
Neighborhood: 37172
Nearby schools
GreatSchools rating
- 7/10Coopertown Elementary SchoolGrades: PK-5Distance: 5.5 mi
- 3/10Coopertown Middle SchoolGrades: 6-8Distance: 5.3 mi
- 3/10Springfield High SchoolGrades: 9-12Distance: 2.7 mi
Schools provided by the listing agent
- Elementary: Coopertown Elementary
- Middle: Springfield Middle
- High: Springfield High School
Source: RealTracs MLS as distributed by MLS GRID. This data may not be complete. We recommend contacting the local school district to confirm school assignments for this home.
Get a cash offer in 3 minutes
Find out how much your home could sell for in as little as 3 minutes with a no-obligation cash offer.
Estimated market value
$306,600
