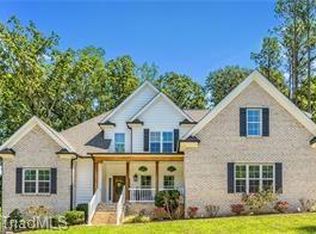Sold for $599,000
$599,000
207 Canyon Rd, Mocksville, NC 27028
6beds
4,348sqft
Stick/Site Built, Residential, Single Family Residence
Built in 2005
1.23 Acres Lot
$645,000 Zestimate®
$--/sqft
$3,298 Estimated rent
Home value
$645,000
$613,000 - $677,000
$3,298/mo
Zestimate® history
Loading...
Owner options
Explore your selling options
What's special
Calling all Agents & Buyers! You do not want to miss this beautiful and impressive home. Located in the highly sought after Forest Glen subdivision. You will be captivated by the exquisite moldings, tray ceilings, open concept living and dining room. Primary bedroom is even on the main floor. More than enough room for a large family to enjoy. The culinary expert in your family will be enamored with the beautiful kitchen with granite countertops, stainless steel appliances, custom cabinets, built-in range and oven. This home would be perfect for a large or multi-generational family it has so much to offer. Schedule your showings today!
Zillow last checked: 8 hours ago
Listing updated: April 11, 2024 at 08:43am
Listed by:
Daniel Donaldson 336-971-1267,
Premier Realty NC
Bought with:
Melissa Farrell, 271098
Village Realty
Source: Triad MLS,MLS#: 1090780 Originating MLS: Winston-Salem
Originating MLS: Winston-Salem
Facts & features
Interior
Bedrooms & bathrooms
- Bedrooms: 6
- Bathrooms: 5
- Full bathrooms: 4
- 1/2 bathrooms: 1
- Main level bathrooms: 2
Primary bedroom
- Level: Main
- Dimensions: 14 x 15.5
Bedroom 2
- Level: Second
- Dimensions: 11.58 x 15.67
Bedroom 3
- Level: Second
- Dimensions: 11.42 x 13.58
Bedroom 4
- Level: Second
- Dimensions: 15.58 x 21
Bedroom 5
- Level: Basement
- Dimensions: 14 x 10
Bedroom 6
- Level: Basement
- Dimensions: 14 x 15.67
Breakfast
- Level: Main
- Dimensions: 11.17 x 9.25
Dining room
- Level: Main
- Dimensions: 12 x 14
Kitchen
- Level: Main
- Dimensions: 12.58 x 12.17
Laundry
- Level: Main
- Dimensions: 5.67 x 6.17
Living room
- Level: Main
- Dimensions: 22.25 x 10.33
Office
- Level: Main
- Dimensions: 14 x 10.42
Other
- Level: Basement
- Dimensions: 11.42 x 13.5
Recreation room
- Level: Basement
- Dimensions: 28.67 x 12.17
Other
- Level: Basement
- Dimensions: 16.58 x 14.33
Heating
- Heat Pump, Zoned, Multiple Systems, Electric
Cooling
- Central Air, Heat Pump
Appliances
- Included: Oven, Built-In Range, Range Hood, Electric Water Heater
Features
- Basement: Finished, Basement
- Attic: Access Only,Pull Down Stairs
- Number of fireplaces: 2
- Fireplace features: Basement, Living Room
Interior area
- Total structure area: 4,348
- Total interior livable area: 4,348 sqft
- Finished area above ground: 2,812
- Finished area below ground: 1,536
Property
Parking
- Total spaces: 2
- Parking features: Driveway, Garage, Attached
- Attached garage spaces: 2
- Has uncovered spaces: Yes
Features
- Levels: Two
- Stories: 2
- Patio & porch: Porch
- Pool features: None
- Fencing: Fenced
Lot
- Size: 1.23 Acres
- Dimensions: 168 x 272 x 294 x 229
Details
- Parcel number: H5170A0042
- Zoning: R20
- Special conditions: Owner Sale
Construction
Type & style
- Home type: SingleFamily
- Property subtype: Stick/Site Built, Residential, Single Family Residence
Materials
- Brick
Condition
- Year built: 2005
Utilities & green energy
- Sewer: Public Sewer
- Water: Public
Community & neighborhood
Location
- Region: Mocksville
- Subdivision: Forest Glen
HOA & financial
HOA
- Has HOA: Yes
- HOA fee: $370 annually
Other
Other facts
- Listing agreement: Exclusive Right To Sell
- Listing terms: Cash,Conventional,FHA,VA Loan
Price history
| Date | Event | Price |
|---|---|---|
| 5/9/2023 | Sold | $599,000-1% |
Source: | ||
| 3/31/2023 | Pending sale | $604,900 |
Source: | ||
| 3/9/2023 | Price change | $604,900-3.9% |
Source: | ||
| 1/27/2023 | Price change | $629,500-0.1% |
Source: | ||
| 11/25/2022 | Listed for sale | $630,000+43.2% |
Source: | ||
Public tax history
| Year | Property taxes | Tax assessment |
|---|---|---|
| 2025 | $3,487 +24.5% | $506,450 +39.7% |
| 2024 | $2,801 | $362,410 |
| 2023 | $2,801 -0.6% | $362,410 |
Find assessor info on the county website
Neighborhood: 27028
Nearby schools
GreatSchools rating
- 5/10Mocksville ElementaryGrades: PK-5Distance: 2.3 mi
- 2/10South Davie MiddleGrades: 6-8Distance: 3.5 mi
- 4/10Davie County HighGrades: 9-12Distance: 3.6 mi
Schools provided by the listing agent
- Elementary: Mocksville
- Middle: South Davie
- High: Davie County
Source: Triad MLS. This data may not be complete. We recommend contacting the local school district to confirm school assignments for this home.
Get a cash offer in 3 minutes
Find out how much your home could sell for in as little as 3 minutes with a no-obligation cash offer.
Estimated market value$645,000
Get a cash offer in 3 minutes
Find out how much your home could sell for in as little as 3 minutes with a no-obligation cash offer.
Estimated market value
$645,000
