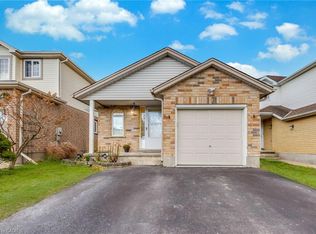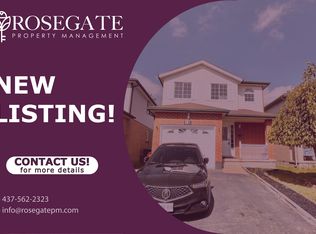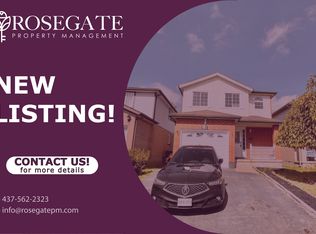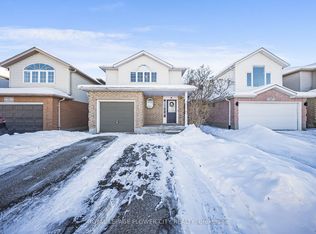Sold for $740,000 on 06/18/25
C$740,000
207 Bush Clover Cres, Kitchener, ON N2E 3P7
3beds
1,688sqft
Single Family Residence, Residential
Built in 1998
3,570 Square Feet Lot
$-- Zestimate®
C$438/sqft
$-- Estimated rent
Home value
Not available
Estimated sales range
Not available
Not available
Loading...
Owner options
Explore your selling options
What's special
Welcome to 207 Bush Clover Crescent, a stunning family 4 level backsplit home nestled in the heart of laurentian west Kitchener. This beautifully maintained property boasts 3 spacious bedrooms and 2 bathrooms, making it the perfect retreat for families and professionals alike.As you enter, you'll be greeted by an abundance of natural light that flows throughout the open floor plan. The high and vaulted ceiling in the kitchen create an airy atmosphere. It overlooks the lower level with the cozy fireplace adding a touch of warmth to the family room. The thoughtfully designed layout is ideal for entertaining, with ample space for gatherings and everyday living.The kitchen offers plenty of storage, featuring modern cabinetry and countertops, making meal preparation a breeze. An inside entry from the garage also has the pantry for added storage. Step outside to your private, fenced backyard, an oasis for outdoor relaxation and play, complete with a beautifully landscaped yard.This move-in ready home comes equipped with central AC for your comfort and convenience. The finished basement provides additional living space, perfect for a playroom, home office, or entertainment area.Located on a quiet street in an established neighborhood, this home is conveniently close to major employers, community amenities, and commuter-friendly access to highways. Enjoy nearby shopping options, public transportation, and walking trails, making this location both practical and enjoyable.Experience the charm of living in a safe and friendly neighborhood. Don’t miss your chance to make this inviting home your own!
Zillow last checked: 8 hours ago
Listing updated: August 21, 2025 at 12:10am
Listed by:
Cindy Kellett, Broker,
RE/MAX REAL ESTATE CENTRE INC.
Source: ITSO,MLS®#: 40700879Originating MLS®#: Cornerstone Association of REALTORS®
Facts & features
Interior
Bedrooms & bathrooms
- Bedrooms: 3
- Bathrooms: 2
- Full bathrooms: 2
Other
- Description: double but seperated closets. 6'2 x 3'8
- Level: Second
Bedroom
- Features: Carpet Wall-to-Wall
- Level: Second
Bedroom
- Description: built in shelves can easily turn this to an office/den. Above grade windows help this room feel bright!
- Level: Lower
Bathroom
- Features: 4-Piece
- Level: Second
Bathroom
- Description: also the laundry room
- Features: 3-Piece, Laundry
- Level: Lower
Den
- Description: below grade
- Level: Basement
Dining room
- Features: Pantry
- Level: Main
Family room
- Description: walk out to the back yard. Gas fireplace
- Level: Lower
Kitchen
- Description: overlooks family room as well as the open concept main floor
- Features: Cathedral Ceiling(s), Double Vanity, Skylight
- Level: Main
Living room
- Features: Bay Window, Inside Entry, Open Concept
- Level: Main
Recreation room
- Level: Basement
Utility room
- Description: water softener and hwt owned
- Level: Basement
Heating
- Forced Air, Natural Gas
Cooling
- Central Air
Appliances
- Included: Water Heater Owned, Water Softener, Dishwasher, Dryer, Hot Water Tank Owned, Microwave, Range Hood, Refrigerator, Stove, Washer
- Laundry: Electric Dryer Hookup, Gas Dryer Hookup, In Basement, Sink
Features
- High Speed Internet, Central Vacuum, Auto Garage Door Remote(s), Ceiling Fan(s)
- Windows: Window Coverings, Skylight(s)
- Basement: Separate Entrance,Walk-Up Access,Full,Partially Finished
- Number of fireplaces: 1
- Fireplace features: Gas
Interior area
- Total structure area: 2,177
- Total interior livable area: 1,688 sqft
- Finished area above ground: 1,688
- Finished area below ground: 489
Property
Parking
- Total spaces: 3
- Parking features: Attached Garage, Garage Door Opener, Asphalt, Built-In, Inside Entrance, Private Drive Double Wide
- Attached garage spaces: 1
- Uncovered spaces: 2
Features
- Patio & porch: Porch
- Frontage type: North
- Frontage length: 34.00
Lot
- Size: 3,570 sqft
- Dimensions: 34 x 105
- Features: Urban, Irregular Lot, Park, Place of Worship, Playground Nearby, Public Transit, Quiet Area, School Bus Route, Shopping Nearby, Trails
- Topography: Flat
Details
- Additional structures: None
- Parcel number: 228190288
- Zoning: R4
Construction
Type & style
- Home type: SingleFamily
- Architectural style: Backsplit
- Property subtype: Single Family Residence, Residential
Materials
- Brick Veneer, Vinyl Siding
- Foundation: Poured Concrete
- Roof: Asphalt Shing
Condition
- 16-30 Years
- New construction: No
- Year built: 1998
Utilities & green energy
- Sewer: Sewer (Municipal)
- Water: Municipal-Metered
- Utilities for property: Cable Connected, Cell Service, Electricity Connected, Fibre Optics, Garbage/Sanitary Collection, Natural Gas Connected, Recycling Pickup, Street Lights, Underground Utilities
Community & neighborhood
Security
- Security features: Carbon Monoxide Detector, Smoke Detector, Carbon Monoxide Detector(s), Smoke Detector(s)
Location
- Region: Kitchener
Price history
| Date | Event | Price |
|---|---|---|
| 6/18/2025 | Sold | C$740,000C$438/sqft |
Source: ITSO #40700879 | ||
Public tax history
Tax history is unavailable.
Neighborhood: Laurentian West
Nearby schools
GreatSchools rating
No schools nearby
We couldn't find any schools near this home.



