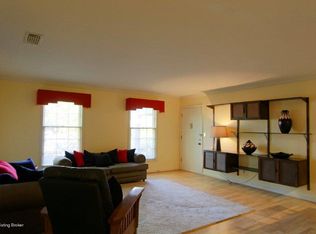Sold for $410,000
$410,000
207 Brunswick Rd, Bellewood, KY 40207
3beds
2,339sqft
Single Family Residence
Built in 1953
0.28 Acres Lot
$414,600 Zestimate®
$175/sqft
$2,381 Estimated rent
Home value
$414,600
$390,000 - $444,000
$2,381/mo
Zestimate® history
Loading...
Owner options
Explore your selling options
What's special
Situated in the highly desirable St. Matthews area, this stunning 3 bedroom, 2 full bath ranch home offers the perfect blend of class, style, and comfort. Ideally located near major interstates, shopping, schools, and more, this home truly has so much to offer! Discover a spectacular open floor plan filled with natural light, creating an inviting atmosphere throughout. Gorgeous floors extend seamlessly through the living areas, while a cozy fireplace and built-in entertainment center with custom shelving add both elegance and warmth. Whether hosting guests or enjoying a quiet day at home, the flow between the living, dining, and kitchen areas make this home ideal for both everyday living and special occasions. The chef's kitchen is a dream, designed to allow the cook... ...to prepare meals while staying connected with family and friends. The kitchen features beautiful stone countertops, a large island, ample cabinet space with quiet-close drawers, and stainless steel appliances - truly a fantastic space to spend time in! 2 additional bedrooms and a stylish hall bath make way to the primary suite that is the true showstopper! Tucked away down its own private hallway, the spacious primary bedroom features a cozy corner office nook, and an expansive walk-in closet. The luxurious en-suite bath boasts a walk-in shower and dual sinks, creating the perfect retreat. The basement has incredible amounts of storage as well as an open living space with fireplace, bar area, and a wine cellar-inspired closet. The fully fenced backyard and the partially covered patio extend the living and entertainment space, featuring a gorgeous stone fireplace - ideal for relaxing evenings or lively gatherings with family and friends. Call today to schedule your showing!
Zillow last checked: 8 hours ago
Listing updated: February 20, 2025 at 10:17pm
Listed by:
Chrissy Gandolfo 502-396-5735,
RE Solutions LLC
Bought with:
Maude Van Der Elst, 269562
White Picket Real Estate
Source: GLARMLS,MLS#: 1674557
Facts & features
Interior
Bedrooms & bathrooms
- Bedrooms: 3
- Bathrooms: 2
- Full bathrooms: 2
Primary bedroom
- Level: First
Bedroom
- Level: First
Bedroom
- Level: First
Primary bathroom
- Level: First
Full bathroom
- Level: First
Dining area
- Level: First
Kitchen
- Level: First
Laundry
- Level: Basement
Living room
- Level: First
Living room
- Level: Basement
Other
- Description: Bar Area
- Level: Basement
Heating
- Natural Gas, MiniSplit/Ductless
Cooling
- Ductless, Central Air
Features
- Basement: Partially Finished
- Number of fireplaces: 2
Interior area
- Total structure area: 1,559
- Total interior livable area: 2,339 sqft
- Finished area above ground: 1,559
- Finished area below ground: 780
Property
Parking
- Parking features: Driveway
- Has uncovered spaces: Yes
Features
- Stories: 1
- Patio & porch: Patio, Porch
- Fencing: Privacy,Full
Lot
- Size: 0.28 Acres
- Features: Easement, See Remarks, Level
Details
- Parcel number: 036700030000
Construction
Type & style
- Home type: SingleFamily
- Architectural style: Ranch
- Property subtype: Single Family Residence
Materials
- Vinyl Siding, Other, Brick
- Foundation: Crawl Space, Concrete Perimeter
- Roof: Shingle
Condition
- Year built: 1953
Utilities & green energy
- Sewer: Public Sewer
- Water: Public
- Utilities for property: Electricity Connected, Natural Gas Connected
Community & neighborhood
Location
- Region: Bellewood
- Subdivision: Beechwood Village
HOA & financial
HOA
- Has HOA: No
Price history
| Date | Event | Price |
|---|---|---|
| 1/21/2025 | Sold | $410,000-3.5%$175/sqft |
Source: | ||
| 12/7/2024 | Pending sale | $425,000$182/sqft |
Source: | ||
| 11/16/2024 | Listed for sale | $425,000$182/sqft |
Source: | ||
| 11/11/2024 | Pending sale | $425,000$182/sqft |
Source: | ||
| 11/9/2024 | Listed for sale | $425,000+14.9%$182/sqft |
Source: | ||
Public tax history
| Year | Property taxes | Tax assessment |
|---|---|---|
| 2021 | $4,566 +35.6% | $370,000 +27.2% |
| 2020 | $3,367 | $290,970 +16.4% |
| 2019 | $3,367 +72.1% | $249,900 +43.1% |
Find assessor info on the county website
Neighborhood: Beechwood Village
Nearby schools
GreatSchools rating
- 6/10Chenoweth Elementary SchoolGrades: PK-5Distance: 2.4 mi
- 5/10Westport Middle SchoolGrades: 6-8Distance: 2.2 mi
- 1/10Waggener High SchoolGrades: 9-12Distance: 0.8 mi
Get pre-qualified for a loan
At Zillow Home Loans, we can pre-qualify you in as little as 5 minutes with no impact to your credit score.An equal housing lender. NMLS #10287.
Sell for more on Zillow
Get a Zillow Showcase℠ listing at no additional cost and you could sell for .
$414,600
2% more+$8,292
With Zillow Showcase(estimated)$422,892
