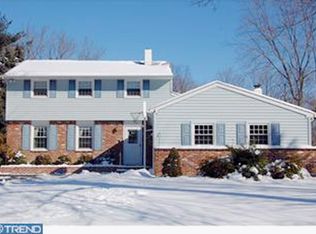Beautiful Brick Front center hall Colonial on over an acre serene surroundings in a convenient, established community of Upper Makefield Township. This 4400 + sq. foot residence has many, many upgrades and newer renovations including: the HVAC system, the roof, a Gorgeous kitchen with Quartz counters and top the line appliances,a magnificent huge Master bathroom, many upgraded woodworking trims, hardwood flooring on most of the first floor,newer neutral carpeting on the second floor,a finished basement with new laminate flooring ,a wet bar and a powder room. There is also very large Conservatory and an impressive floor to ceiling Stone Fireplace,wet bar and built-ins in the huge Family room flowing to both the Living Room and the Kitchen. The brand new driveway leads to the oversized side entrance 2 car garage with openers. And outside there is a very large rear deck,trees and great landscaping, newer paver walk and front steps, high quality, aesthetic privacy fencing around the rear yard and a large storage shed (which has a garage door on one side)that can accommodate an additional car.. All this and located in the Council Rock School District!!!
This property is off market, which means it's not currently listed for sale or rent on Zillow. This may be different from what's available on other websites or public sources.

