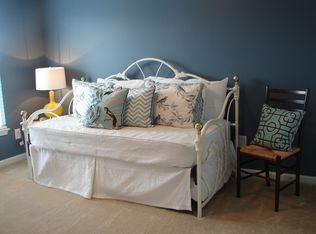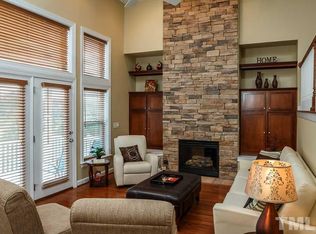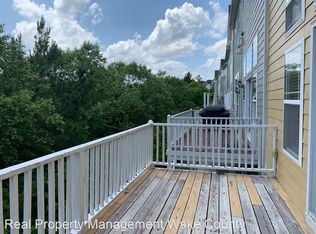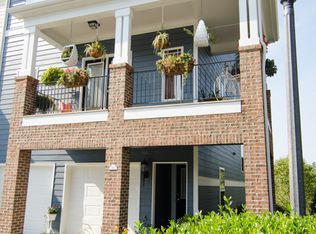Sold for $469,000
$469,000
207 Broadgait Brae Rd, Cary, NC 27519
3beds
2,601sqft
Townhouse, Residential
Built in 2006
1,742.4 Square Feet Lot
$459,000 Zestimate®
$180/sqft
$2,323 Estimated rent
Home value
$459,000
$436,000 - $482,000
$2,323/mo
Zestimate® history
Loading...
Owner options
Explore your selling options
What's special
Move-in ready North north-east facing lakefront townhome with excellent privacy in the highly desirable Cary Park community! Bright and airy with an open, flowing layout, this home is filled with natural light and offers versatile living spaces throughout. The entry-level features a welcoming foyer, a flexible basement room—ideal for a home office, media room (pre-wired for surround sound), guest suite, or den—plus convenient two-car garage access. The main living level showcases a stunning two-story family room with a cozy fireplace and dramatic wall of windows overlooking a private backyard next to the lake, along with an elegant dining area, a large kitchen with an island, a spacious breakfast nook, and a private covered balcony perfect for outdoor relaxation. Upstairs, the serene primary suite includes a generous walk-in closet, accompanied by two additional bedrooms, a full hall bath, and a conveniently located laundry area. The basement bonus/media room opens to a private patio. Enjoy access to Cary Park's amenities—including a clubhouse, playground, and swimming pools (some amenities may require additional fees). Walk to shops, restaurants, parks, schools, and greenways with easy access to I-540, RTP, and RDU Airport. Lakefront living at its finest!
Zillow last checked: 8 hours ago
Listing updated: October 28, 2025 at 12:59am
Listed by:
Al Lobo 919-449-1408,
REIT Place, llc,
Raj Narayana 919-926-9776,
REIT Place, llc
Bought with:
Jeffrey Scott Trower, 333400
LPT Realty, LLC
Source: Doorify MLS,MLS#: 10092096
Facts & features
Interior
Bedrooms & bathrooms
- Bedrooms: 3
- Bathrooms: 4
- Full bathrooms: 2
- 1/2 bathrooms: 2
Heating
- Heat Pump, Natural Gas
Cooling
- Central Air
Appliances
- Included: Dishwasher, Dryer, Electric Oven, Exhaust Fan, Free-Standing Gas Range, Free-Standing Refrigerator, Microwave, Stainless Steel Appliance(s)
- Laundry: Electric Dryer Hookup, In Unit, Laundry Closet, Upper Level, Washer Hookup
Features
- Bathtub/Shower Combination, Ceiling Fan(s), Double Vanity, Eat-in Kitchen, Entrance Foyer, Granite Counters, High Ceilings, Kitchen/Dining Room Combination, Open Floorplan, Separate Shower, Smooth Ceilings, Soaking Tub, Tray Ceiling(s), Walk-In Closet(s), Water Closet, Whirlpool Tub, Wired for Data
- Flooring: Combination, Vinyl, Plank
- Basement: Daylight, Finished, Full, Heated, Walk-Out Access
- Number of fireplaces: 1
- Fireplace features: Family Room, Gas
- Common walls with other units/homes: 2+ Common Walls, No One Above, No One Below
Interior area
- Total structure area: 2,601
- Total interior livable area: 2,601 sqft
- Finished area above ground: 2,333
- Finished area below ground: 268
Property
Parking
- Total spaces: 4
- Parking features: Additional Parking, Covered, Garage, Garage Faces Front, Outside
- Attached garage spaces: 2
- Uncovered spaces: 2
Features
- Levels: Tri-Level
- Stories: 3
- Patio & porch: Covered, Deck, Front Porch, Patio
- Exterior features: Balcony, Private Entrance
- Pool features: Community
- Has view: Yes
Lot
- Size: 1,742 sqft
Details
- Parcel number: 0725827321
- Special conditions: Standard
Construction
Type & style
- Home type: Townhouse
- Architectural style: Traditional
- Property subtype: Townhouse, Residential
- Attached to another structure: Yes
Materials
- Brick Veneer, Fiber Cement
- Foundation: Slab
- Roof: Shingle
Condition
- New construction: No
- Year built: 2006
Utilities & green energy
- Sewer: Public Sewer
- Water: Public
- Utilities for property: Cable Available, Electricity Connected, Natural Gas Connected, Sewer Connected
Community & neighborhood
Community
- Community features: Clubhouse, Playground, Pool, Street Lights
Location
- Region: Cary
- Subdivision: Bloomsberry
HOA & financial
HOA
- Has HOA: Yes
- HOA fee: $141 monthly
- Amenities included: Clubhouse, Maintenance Grounds, Management, Parking, Picnic Area, Playground, Pool
- Services included: Maintenance Grounds, Road Maintenance
Other financial information
- Additional fee information: Second HOA Fee $270 Semi-Annually
Price history
| Date | Event | Price |
|---|---|---|
| 6/30/2025 | Sold | $469,000$180/sqft |
Source: | ||
| 5/14/2025 | Pending sale | $469,000$180/sqft |
Source: | ||
| 4/26/2025 | Listed for sale | $469,000+61.7%$180/sqft |
Source: | ||
| 1/30/2025 | Listing removed | $2,499$1/sqft |
Source: Zillow Rentals Report a problem | ||
| 12/11/2024 | Listed for rent | $2,499$1/sqft |
Source: Zillow Rentals Report a problem | ||
Public tax history
| Year | Property taxes | Tax assessment |
|---|---|---|
| 2025 | $4,096 +2.2% | $475,538 |
| 2024 | $4,007 +34.6% | $475,538 +61.1% |
| 2023 | $2,978 +3.9% | $295,241 |
Find assessor info on the county website
Neighborhood: Cary Park
Nearby schools
GreatSchools rating
- 9/10Hortons Creek ElementaryGrades: PK-5Distance: 1.8 mi
- 10/10Mills Park Middle SchoolGrades: 6-8Distance: 0.5 mi
- 10/10Panther Creek HighGrades: 9-12Distance: 1.3 mi
Schools provided by the listing agent
- Elementary: Wake - Hortons Creek
- Middle: Wake - Mills Park
- High: Wake - Panther Creek
Source: Doorify MLS. This data may not be complete. We recommend contacting the local school district to confirm school assignments for this home.
Get a cash offer in 3 minutes
Find out how much your home could sell for in as little as 3 minutes with a no-obligation cash offer.
Estimated market value$459,000
Get a cash offer in 3 minutes
Find out how much your home could sell for in as little as 3 minutes with a no-obligation cash offer.
Estimated market value
$459,000



