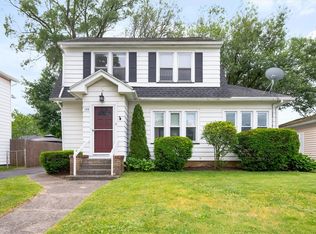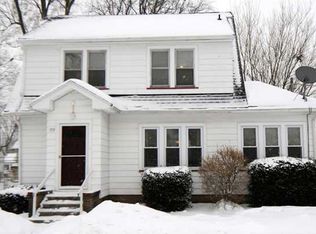Closed
$312,000
207 Brett Rd, Rochester, NY 14609
3beds
1,368sqft
Single Family Residence
Built in 1929
5,227.2 Square Feet Lot
$322,300 Zestimate®
$228/sqft
$2,424 Estimated rent
Home value
$322,300
$303,000 - $342,000
$2,424/mo
Zestimate® history
Loading...
Owner options
Explore your selling options
What's special
Welcome to the perfect blend of charm and modern updates in this beautifully refreshed East Irondequoit gem, just steps from North Winton Village! With nearly 1,400 sq ft of thoughtfully designed living space, this 3-bedroom, 1.5-bath home is full of character inside and out. Step inside to find a bright and inviting interior with just the right balance of old-style charm and contemporary upgrades. The kitchen is a standout, offering generous counter space, tons of storage, a breakfast bar for quick bites, and a dedicated dining area perfect for hosting or everyday meals. The spacious living space make it easy to feel right at home, while the first-floor half bath adds everyday convenience. Upstairs, you’ll find all three bedrooms and a beautifully updated full bath; peaceful, private, and just right for winding down at the end of the day. Outside, the fenced-in backyard is your own little retreat, featuring a lovely patio that’s ideal for reading, grilling, or gathering with friends. Major updates bring peace of mind, including a new furnace (2022), hot water tank (2021), and central A/C (2022). This home has the warmth of the past and the comfort of modern living. Come see it for yourself! Delayed negotiations until 8/19 @ 12pm.
Zillow last checked: 8 hours ago
Listing updated: September 30, 2025 at 12:24pm
Listed by:
Sharon M. Quataert 585-900-1111,
Sharon Quataert Realty
Bought with:
Roxanne S. Stavropoulos, 10301207687
Howard Hanna
Source: NYSAMLSs,MLS#: R1630372 Originating MLS: Rochester
Originating MLS: Rochester
Facts & features
Interior
Bedrooms & bathrooms
- Bedrooms: 3
- Bathrooms: 2
- Full bathrooms: 1
- 1/2 bathrooms: 1
- Main level bathrooms: 1
Heating
- Gas, Forced Air
Cooling
- Central Air
Appliances
- Included: Dryer, Dishwasher, Gas Oven, Gas Range, Gas Water Heater, Microwave, Refrigerator, Washer
- Laundry: In Basement
Features
- Breakfast Bar, Separate/Formal Dining Room, Eat-in Kitchen, Separate/Formal Living Room, Living/Dining Room, Quartz Counters, Sliding Glass Door(s)
- Flooring: Hardwood, Luxury Vinyl, Tile, Varies
- Doors: Sliding Doors
- Windows: Thermal Windows
- Basement: Full
- Has fireplace: No
Interior area
- Total structure area: 1,368
- Total interior livable area: 1,368 sqft
Property
Parking
- Total spaces: 1.5
- Parking features: Detached, Garage
- Garage spaces: 1.5
Features
- Levels: Two
- Stories: 2
- Patio & porch: Patio
- Exterior features: Blacktop Driveway, Fully Fenced, Patio
- Fencing: Full
Lot
- Size: 5,227 sqft
- Dimensions: 50 x 100
- Features: Rectangular, Rectangular Lot, Residential Lot
Details
- Parcel number: 2634001071500004013000
- Special conditions: Standard
Construction
Type & style
- Home type: SingleFamily
- Architectural style: A-Frame,Colonial,Two Story
- Property subtype: Single Family Residence
Materials
- Aluminum Siding, PEX Plumbing
- Foundation: Block
- Roof: Asphalt,Shingle
Condition
- Resale
- Year built: 1929
Utilities & green energy
- Electric: Circuit Breakers
- Sewer: Connected
- Water: Connected, Public
- Utilities for property: High Speed Internet Available, Sewer Connected, Water Connected
Community & neighborhood
Location
- Region: Rochester
- Subdivision: Laurelton Add
Other
Other facts
- Listing terms: Cash,Conventional,FHA,VA Loan
Price history
| Date | Event | Price |
|---|---|---|
| 9/29/2025 | Sold | $312,000+56.1%$228/sqft |
Source: | ||
| 8/20/2025 | Pending sale | $199,900$146/sqft |
Source: | ||
| 8/13/2025 | Listed for sale | $199,900$146/sqft |
Source: | ||
Public tax history
| Year | Property taxes | Tax assessment |
|---|---|---|
| 2024 | -- | $150,000 |
| 2023 | -- | $150,000 +51.2% |
| 2022 | -- | $99,200 |
Find assessor info on the county website
Neighborhood: 14609
Nearby schools
GreatSchools rating
- NAHelendale Road Primary SchoolGrades: PK-2Distance: 0.5 mi
- 5/10East Irondequoit Middle SchoolGrades: 6-8Distance: 1.6 mi
- 6/10Eastridge Senior High SchoolGrades: 9-12Distance: 2.7 mi
Schools provided by the listing agent
- District: East Irondequoit
Source: NYSAMLSs. This data may not be complete. We recommend contacting the local school district to confirm school assignments for this home.

