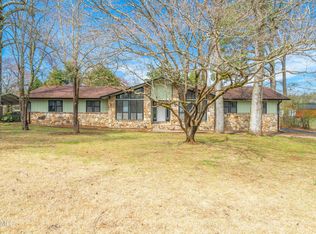Come on HOME! Fresh paint, very clean and ready for Spring. Heated in-ground private pool, outdoor HOT TUB, fenced yard, RV carport, storage building, amazing ''Trex'' decks, patio, insulated windows, patio doors to back and front, gleaming hardwood flooring. Very well maintained. Lovely fireplace and so convenient. Appliances are waiting on your groceries!
This property is off market, which means it's not currently listed for sale or rent on Zillow. This may be different from what's available on other websites or public sources.

