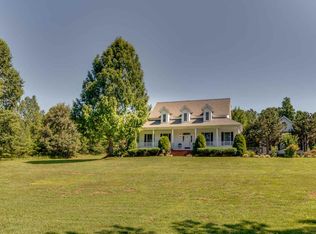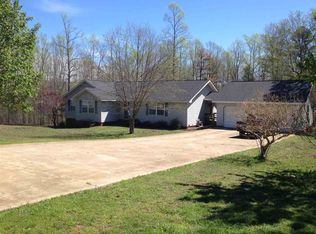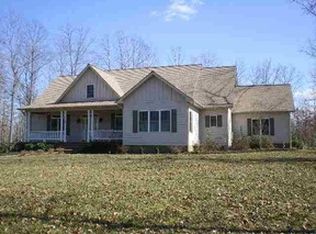Closed
$463,000
207 Bent Tree Dr, Rutherfordton, NC 28139
3beds
3,099sqft
Modular
Built in 1998
2.02 Acres Lot
$474,500 Zestimate®
$149/sqft
$2,690 Estimated rent
Home value
$474,500
$375,000 - $598,000
$2,690/mo
Zestimate® history
Loading...
Owner options
Explore your selling options
What's special
EXCEPTIONALLY WELL TAKEN CARE OF AND BEAUTIFULLY UPDATED HOME, just outside the city limits but conveniently located to historic downtown Rutherfordton. This 3 bedroom, 4 bath home with extra bonus rooms is a must see! A big covered porch welcomes you and also includes a back deck perfect for grilling. There's plenty of room on the 2 acres for gardening, playing or privacy. OFFERED AT $475,000. (contact listing office for list of items that do not convey)
Zillow last checked: 8 hours ago
Listing updated: October 14, 2024 at 07:42am
Listing Provided by:
David Caulder david@caulderrealty.com,
Caulder Realty & Land Co.
Bought with:
Chad Babcock
Carolina Life Properties
Source: Canopy MLS as distributed by MLS GRID,MLS#: 4164999
Facts & features
Interior
Bedrooms & bathrooms
- Bedrooms: 3
- Bathrooms: 4
- Full bathrooms: 4
Primary bedroom
- Level: Upper
Primary bedroom
- Level: Upper
Bedroom s
- Level: Main
Bedroom s
- Level: Upper
Bedroom s
- Level: Upper
Bedroom s
- Level: Main
Bedroom s
- Level: Upper
Bedroom s
- Level: Upper
Bathroom full
- Level: Main
Bathroom full
- Level: Main
Bathroom full
- Level: Upper
Bathroom full
- Level: Main
Bathroom full
- Level: Main
Bathroom full
- Level: Upper
Dining area
- Level: Main
Dining area
- Level: Main
Kitchen
- Level: Main
Kitchen
- Level: Main
Laundry
- Level: Main
Laundry
- Level: Upper
Laundry
- Level: Main
Laundry
- Level: Upper
Living room
- Level: Main
Living room
- Level: Main
Office
- Level: Upper
Office
- Level: Upper
Recreation room
- Level: Main
Recreation room
- Level: Main
Heating
- Ductless, Electric, Heat Pump, Propane
Cooling
- Ceiling Fan(s), Central Air, Ductless, Electric, Heat Pump
Appliances
- Included: Dishwasher, Disposal, Electric Range, Electric Water Heater, Microwave, Refrigerator
- Laundry: Electric Dryer Hookup, Mud Room, Laundry Closet, Laundry Room, Main Level, Upper Level
Features
- Breakfast Bar, Open Floorplan, Walk-In Closet(s), Whirlpool
- Flooring: Tile, Vinyl, Wood
- Doors: French Doors, Insulated Door(s), Sliding Doors
- Windows: Insulated Windows
- Has basement: No
- Fireplace features: Gas Log, Living Room, Propane, Recreation Room
Interior area
- Total structure area: 3,099
- Total interior livable area: 3,099 sqft
- Finished area above ground: 3,099
- Finished area below ground: 0
Property
Parking
- Parking features: Driveway
- Has uncovered spaces: Yes
Features
- Levels: Two
- Stories: 2
- Patio & porch: Covered, Deck, Front Porch
- Pool features: Above Ground
- Has spa: Yes
- Spa features: Heated
Lot
- Size: 2.02 Acres
- Features: Paved, Wooded
Details
- Additional structures: Outbuilding
- Parcel number: 1625894
- Zoning: none
- Special conditions: Standard
- Other equipment: Fuel Tank(s)
Construction
Type & style
- Home type: SingleFamily
- Property subtype: Modular
Materials
- Vinyl
- Foundation: Crawl Space
Condition
- New construction: No
- Year built: 1998
Utilities & green energy
- Sewer: Septic Installed
- Water: Well
Community & neighborhood
Community
- Community features: Street Lights
Location
- Region: Rutherfordton
- Subdivision: Wilkins Forest
HOA & financial
HOA
- Has HOA: Yes
- HOA fee: $100 annually
- Association name: Wilkins Forest East POA
- Association phone: 828-302-3359
Other
Other facts
- Listing terms: Conventional,Exchange
- Road surface type: Concrete, Paved
Price history
| Date | Event | Price |
|---|---|---|
| 10/11/2024 | Sold | $463,000-2.5%$149/sqft |
Source: | ||
| 9/6/2024 | Listed for sale | $475,000$153/sqft |
Source: | ||
| 8/26/2024 | Listing removed | $475,000$153/sqft |
Source: | ||
| 8/7/2024 | Listed for sale | $475,000+143.6%$153/sqft |
Source: | ||
| 6/25/2015 | Sold | $195,000-9.3%$63/sqft |
Source: | ||
Public tax history
| Year | Property taxes | Tax assessment |
|---|---|---|
| 2024 | $2,524 +0.5% | $432,100 |
| 2023 | $2,512 +24% | $432,100 +58.7% |
| 2022 | $2,026 +3% | $272,300 |
Find assessor info on the county website
Neighborhood: 28139
Nearby schools
GreatSchools rating
- 4/10Pinnacle Elementary SchoolGrades: PK-5Distance: 4.6 mi
- 4/10R-S Middle SchoolGrades: 6-8Distance: 1.6 mi
- 4/10R-S Central High SchoolGrades: 9-12Distance: 1.7 mi

Get pre-qualified for a loan
At Zillow Home Loans, we can pre-qualify you in as little as 5 minutes with no impact to your credit score.An equal housing lender. NMLS #10287.


