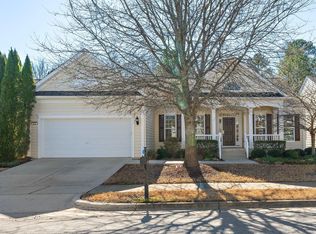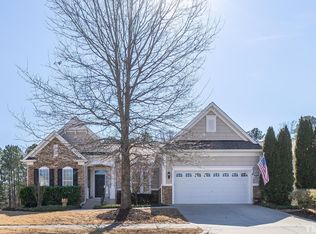Sold for $715,000 on 09/13/23
$715,000
207 Beckingham Loop, Cary, NC 27519
3beds
2,342sqft
Single Family Residence, Residential
Built in 2007
8,276.4 Square Feet Lot
$773,000 Zestimate®
$305/sqft
$2,888 Estimated rent
Home value
$773,000
$734,000 - $812,000
$2,888/mo
Zestimate® history
Loading...
Owner options
Explore your selling options
What's special
ONE STORY LIVING AT ITS BEST in highly desirable Carolina Preserve by DEL WEBB !! Walk to and enjoy Indoor and Outdoor Swimming Pools, Clay Tennis Courts, Pickleball & Bocce Courts, Clubhouse w/ Fitness Center, Hiking Trails and more!! Popular Chestnut Garden floor plan!! Beautiful Bright open ranch w/ full basement! Foyer w/ hardwoods & coat closet. Dining Room w/ hardwoods, trey ceiling & wainscot. Spacious Office w/ French drs and wall of windows. Large Family Room w/ gas log fireplace, ceiling fan & wall of windows opens to Kitchen. Chef's Kitchen w/ tile floor, SS appliances, 5 burner gas cooktop w/ range hood, wall oven, tile backsplash, breakfast bar & walk-in pantry. Sunny Breakfast room w/ door to covered deck w/ ceiling fan. Primary Bedrm w/ coffee bar, trey ceiling, ceiling fan. Primary bath w/ dual vanity, tile floor, whirlpool tub, shower & wlk-in closet. Spacious secondary bedrooms, one w/ priv bath access. Laundry Rm w/ sink. Security System! Massive unfinished daylight basement is ready for your Theater, Rec Room, Fitness Rm, Den and add'l Bedrm, whatever you imagine!! Bsmt is plumbed and framed.
Zillow last checked: 8 hours ago
Listing updated: February 17, 2025 at 02:42pm
Listed by:
Kathy Beacham 919-632-1807,
Coldwell Banker HPW
Bought with:
Cindy Glover Smith, 242080
CINDY SMITH HOMES LLC
Source: Doorify MLS,MLS#: 2524308
Facts & features
Interior
Bedrooms & bathrooms
- Bedrooms: 3
- Bathrooms: 2
- Full bathrooms: 2
Heating
- Forced Air, Natural Gas
Cooling
- Has cooling: Yes
Appliances
- Included: Dishwasher, Dryer, Gas Cooktop, Microwave, Plumbed For Ice Maker, Refrigerator, Self Cleaning Oven, Washer
- Laundry: Laundry Room, Main Level
Features
- Bathtub/Shower Combination, Ceiling Fan(s), Double Vanity, Entrance Foyer, High Ceilings, Pantry, Master Downstairs, Separate Shower, Smooth Ceilings, Storage, Tile Counters, Tray Ceiling(s), Walk-In Closet(s), Walk-In Shower, Water Closet, Whirlpool Tub
- Flooring: Carpet, Hardwood, Tile
- Windows: Blinds, Insulated Windows
- Basement: Full, Unfinished
- Number of fireplaces: 1
- Fireplace features: Family Room, Gas, Gas Log
Interior area
- Total structure area: 2,342
- Total interior livable area: 2,342 sqft
- Finished area above ground: 2,342
- Finished area below ground: 0
Property
Parking
- Total spaces: 2
- Parking features: Attached, Concrete, Driveway, Garage
- Attached garage spaces: 2
Features
- Levels: One
- Stories: 1
- Patio & porch: Covered, Deck, Patio, Porch
- Exterior features: Rain Gutters, Tennis Court(s)
- Pool features: Community
- Has view: Yes
Lot
- Size: 8,276 sqft
- Features: Landscaped, Open Lot
Details
- Parcel number: 0085543
- Zoning: R-12
Construction
Type & style
- Home type: SingleFamily
- Architectural style: Ranch
- Property subtype: Single Family Residence, Residential
Materials
- Vinyl Siding
Condition
- New construction: No
- Year built: 2007
Details
- Builder name: Pulte Home
Utilities & green energy
- Sewer: Public Sewer
- Water: Public
- Utilities for property: Cable Available
Community & neighborhood
Community
- Community features: Fitness Center, Pool
Senior living
- Senior community: Yes
Location
- Region: Cary
- Subdivision: Carolina Preserve
HOA & financial
HOA
- Has HOA: Yes
- HOA fee: $287 monthly
- Amenities included: Clubhouse, Pool, Tennis Court(s), Trail(s)
- Services included: Maintenance Grounds
Price history
| Date | Event | Price |
|---|---|---|
| 9/13/2023 | Sold | $715,000-1.4%$305/sqft |
Source: | ||
| 8/11/2023 | Contingent | $725,000$310/sqft |
Source: | ||
| 7/30/2023 | Listed for sale | $725,000$310/sqft |
Source: | ||
Public tax history
| Year | Property taxes | Tax assessment |
|---|---|---|
| 2024 | $5,892 +1.9% | $561,143 |
| 2023 | $5,780 +2% | $561,143 |
| 2022 | $5,668 | $561,143 |
Find assessor info on the county website
Neighborhood: Amberly
Nearby schools
GreatSchools rating
- 9/10North Chatham ElementaryGrades: PK-5Distance: 6.6 mi
- 4/10Margaret B. Pollard Middle SchoolGrades: 6-8Distance: 10.9 mi
- 8/10Northwood HighGrades: 9-12Distance: 15.1 mi
Schools provided by the listing agent
- Elementary: Chatham - N Chatham
- Middle: Chatham - Margaret B Pollard
- High: Chatham - Seaforth
Source: Doorify MLS. This data may not be complete. We recommend contacting the local school district to confirm school assignments for this home.
Get a cash offer in 3 minutes
Find out how much your home could sell for in as little as 3 minutes with a no-obligation cash offer.
Estimated market value
$773,000
Get a cash offer in 3 minutes
Find out how much your home could sell for in as little as 3 minutes with a no-obligation cash offer.
Estimated market value
$773,000

