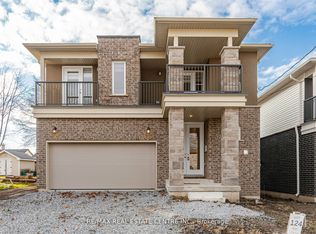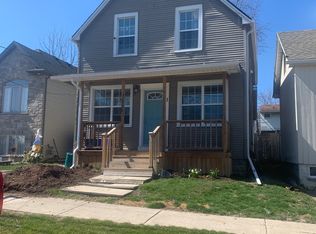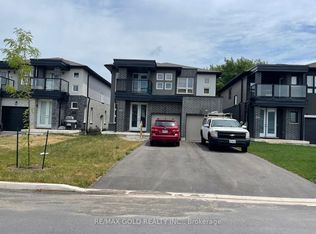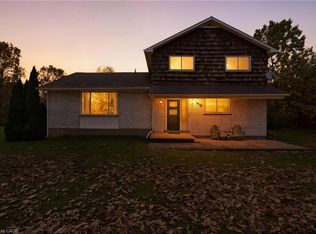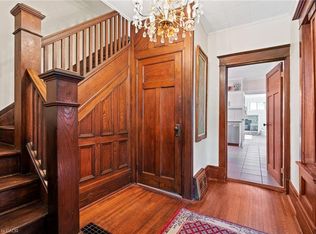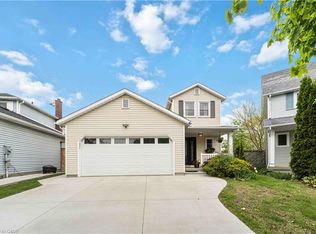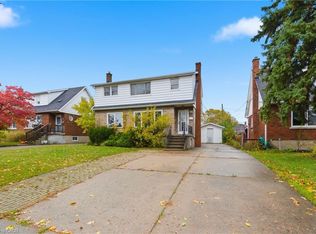Turn Key 4 Units Fully Occupied With Great Tenants , Separate Meters, 4 Front Doors, 2 Fenced Backyards. In The Neighbourhood Of Thorold South , That Is Going Through A Huge Redevelopment, Exploding With New Construction Homes Just Across The Street And Dotted Throughout The Community . Legally Licensed With City. Thorold South Great Place To Invest While Land Values Increase. Unit #1 3 beds $2,000, Unit #2 1 bed $1,000/M, Unit 3 1bed $763/M, Unit #4 1+2 Beds $800/M, Each Tenants Pays Own Heat & Hydro. Easy To Manage. Investors Dream. Room Sizes for Unit #1 Only, See Floor Plan. Extras: Can Consider Vendor Financing
For sale
C$699,000
207 Beaver St, Thorold, ON L2V 1B8
3beds
2,422sqft
Single Family Residence, Residential
Built in ----
3,600 Square Feet Lot
$-- Zestimate®
C$289/sqft
C$-- HOA
What's special
Fenced backyards
- 573 days |
- 6 |
- 0 |
Zillow last checked: 8 hours ago
Listing updated: August 19, 2025 at 12:05am
Listed by:
Ryan Anderson, Salesperson,
CENTURY 21 MILLENNIUM INC
Source: ITSO,MLS®#: 40590836Originating MLS®#: Cornerstone Association of REALTORS®
Facts & features
Interior
Bedrooms & bathrooms
- Bedrooms: 3
- Bathrooms: 4
- Full bathrooms: 4
- Main level bathrooms: 2
- Main level bedrooms: 3
Bedroom
- Level: Main
Bedroom
- Level: Main
Bedroom
- Level: Main
Bathroom
- Features: 4-Piece
- Level: Main
Bathroom
- Features: 4-Piece
- Level: Main
Bathroom
- Features: 4-Piece
- Level: Second
Bathroom
- Features: 4-Piece
- Level: Second
Kitchen
- Level: Main
Living room
- Level: Main
Heating
- Baseboard
Cooling
- Window Unit(s)
Features
- Other
- Basement: Full,Finished
- Has fireplace: No
Interior area
- Total structure area: 2,422
- Total interior livable area: 2,422 sqft
- Finished area above ground: 2,422
Video & virtual tour
Property
Parking
- Total spaces: 4
- Parking features: Mutual/Shared, Outside/Surface/Open
- Uncovered spaces: 4
Features
- Frontage type: West
- Frontage length: 40.00
Lot
- Size: 3,600 Square Feet
- Dimensions: 40 x 90
- Features: Urban, Other
Details
- Parcel number: 640560119
- Zoning: R2
Construction
Type & style
- Home type: SingleFamily
- Architectural style: Split Level
- Property subtype: Single Family Residence, Residential
Materials
- Vinyl Siding
- Foundation: Concrete Block
- Roof: Flat
Condition
- 100+ Years
- New construction: No
Utilities & green energy
- Sewer: Sewer (Municipal)
- Water: Municipal
Community & HOA
Location
- Region: Thorold
Financial & listing details
- Price per square foot: C$289/sqft
- Annual tax amount: C$3,275
- Date on market: 5/17/2024
- Inclusions: Other, 4 Fridges, 4 Stoves
- Exclusions: All Tenant Belongings:
Ryan Anderson, Salesperson
(416) 910-7698
By pressing Contact Agent, you agree that the real estate professional identified above may call/text you about your search, which may involve use of automated means and pre-recorded/artificial voices. You don't need to consent as a condition of buying any property, goods, or services. Message/data rates may apply. You also agree to our Terms of Use. Zillow does not endorse any real estate professionals. We may share information about your recent and future site activity with your agent to help them understand what you're looking for in a home.
Price history
Price history
| Date | Event | Price |
|---|---|---|
| 6/19/2024 | Price change | C$699,000-6.7%C$289/sqft |
Source: | ||
| 5/17/2024 | Listed for sale | C$749,000C$309/sqft |
Source: | ||
Public tax history
Public tax history
Tax history is unavailable.Climate risks
Neighborhood: L2V
Nearby schools
GreatSchools rating
- 4/10Harry F Abate Elementary SchoolGrades: 2-6Distance: 7.5 mi
- 3/10Gaskill Preparatory SchoolGrades: 7-8Distance: 8.7 mi
- 3/10Niagara Falls High SchoolGrades: 9-12Distance: 9.4 mi
- Loading
