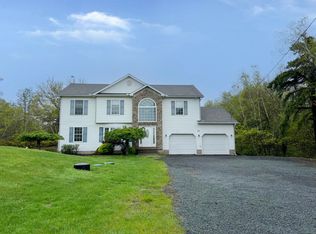Sold for $379,900
$379,900
207 Beaver Dam Rd, Long Pond, PA 18334
4beds
2,304sqft
Single Family Residence
Built in 2009
0.52 Acres Lot
$418,600 Zestimate®
$165/sqft
$2,628 Estimated rent
Home value
$418,600
$398,000 - $440,000
$2,628/mo
Zestimate® history
Loading...
Owner options
Explore your selling options
What's special
Property is Under Contract and considering back-up offers only at this time. Stunning 4 Bedroom 3 Bath home offers SPACIOUS OPEN CONCEPT living room/kitchen with gorgeous kitchen cabinets and stainless steel appliances. Sliding doors to private deck. Master bedroom suite with shower and JACUZZI TUB. Peacefully located on cleared lot in desirable Emerald Lakes just steps away from two of community LAKES, swimming beaches, boat launches, fishing access, outdoor and INDOOR POOLS and more. Multiple ski areas, indoor and outdoor water park resorts, hiking trails, waterfalls, ATV trails, hunting forests, Crossings Outlets, casino and other Pocono tourist attractions nearby. Call to reserve your private viewing appointment today!
Zillow last checked: 8 hours ago
Listing updated: February 28, 2025 at 05:17pm
Listed by:
Ewa Jaromski 570-807-0814,
Better Homes and Gardens Real Estate Wilkins & Associates - Stroudsburg
Bought with:
Laurentiu D Babu, RS326625
Pocono Mountains Real Estate, Inc - Brodheadsville
Source: PMAR,MLS#: PM-104101
Facts & features
Interior
Bedrooms & bathrooms
- Bedrooms: 4
- Bathrooms: 3
- Full bathrooms: 2
- 1/2 bathrooms: 1
Primary bedroom
- Description: Musellements Approximate
- Level: Second
- Area: 257.58
- Dimensions: 16.2 x 15.9
Bedroom 2
- Description: Musellements Approximate
- Level: Second
- Area: 154.8
- Dimensions: 12.9 x 12
Bedroom 3
- Description: Musellements Approximate
- Level: Second
- Area: 145.2
- Dimensions: 12.1 x 12
Bedroom 4
- Description: Musellements Approximate
- Level: Second
- Area: 148.35
- Dimensions: 12.9 x 11.5
Primary bathroom
- Description: Musellements Approximate
- Level: Second
- Area: 79.98
- Dimensions: 9.3 x 8.6
Bathroom 2
- Description: Musellements Approximate
- Level: Second
- Area: 37.72
- Dimensions: 9.2 x 4.1
Bathroom 3
- Description: Powder Room. Musellements Approximate
- Level: First
- Area: 25.28
- Dimensions: 7.9 x 3.2
Dining room
- Description: Musellements Approximate
- Level: First
- Area: 250.92
- Dimensions: 20.4 x 12.3
Other
- Description: Musellements Approximate
- Level: First
- Area: 112.5
- Dimensions: 12.5 x 9
Kitchen
- Description: Musellements Approximate
- Level: First
- Area: 250.92
- Dimensions: 20.4 x 12.3
Living room
- Description: Measurements Approximate
- Level: First
- Area: 238
- Dimensions: 17 x 14
Heating
- Zoned
Cooling
- Central Air
Appliances
- Included: Electric Range, Refrigerator, Water Heater, Dishwasher, Stainless Steel Appliance(s), Washer, Dryer
Features
- Walk-In Closet(s), Other
- Flooring: Laminate
- Basement: Crawl Space
- Has fireplace: Yes
- Fireplace features: Living Room
- Common walls with other units/homes: No Common Walls
Interior area
- Total structure area: 2,304
- Total interior livable area: 2,304 sqft
- Finished area above ground: 2,304
- Finished area below ground: 0
Property
Parking
- Total spaces: 1
- Parking features: Garage - Attached
- Attached garage spaces: 1
Features
- Stories: 2
- Patio & porch: Deck
- Has spa: Yes
Lot
- Size: 0.52 Acres
- Features: Level
Details
- Additional structures: Shed(s)
- Parcel number: 19.3F.1.76
- Zoning description: Residential
Construction
Type & style
- Home type: SingleFamily
- Architectural style: Colonial
- Property subtype: Single Family Residence
Materials
- Vinyl Siding
- Roof: Asphalt,Shingle
Condition
- Year built: 2009
Utilities & green energy
- Sewer: Mound Septic, Septic Tank
- Water: Well
Community & neighborhood
Location
- Region: Long Pond
- Subdivision: Emerald Lakes
HOA & financial
HOA
- Has HOA: Yes
- HOA fee: $1,200 annually
- Amenities included: Clubhouse, Playground, Outdoor Pool, Indoor Pool
Other
Other facts
- Listing terms: Cash,Conventional,FHA,USDA Loan,VA Loan,Other
- Road surface type: Paved
Price history
| Date | Event | Price |
|---|---|---|
| 8/31/2023 | Listing removed | -- |
Source: PMAR #PM-105954 Report a problem | ||
| 5/16/2023 | Price change | $440,000-2.2%$191/sqft |
Source: PMAR #PM-105954 Report a problem | ||
| 5/9/2023 | Listed for sale | $450,000+18.5%$195/sqft |
Source: PMAR #PM-105954 Report a problem | ||
| 3/27/2023 | Sold | $379,900$165/sqft |
Source: PMAR #PM-104101 Report a problem | ||
| 2/24/2023 | Listed for sale | $379,900+106.5%$165/sqft |
Source: PMAR #PM-104101 Report a problem | ||
Public tax history
| Year | Property taxes | Tax assessment |
|---|---|---|
| 2025 | $5,387 +8.3% | $178,220 |
| 2024 | $4,975 +9.4% | $178,220 |
| 2023 | $4,548 +1.8% | $178,220 |
Find assessor info on the county website
Neighborhood: 18334
Nearby schools
GreatSchools rating
- 7/10Tobyhanna El CenterGrades: K-6Distance: 3.7 mi
- 4/10Pocono Mountain West Junior High SchoolGrades: 7-8Distance: 2 mi
- 7/10Pocono Mountain West High SchoolGrades: 9-12Distance: 1.9 mi
Get pre-qualified for a loan
At Zillow Home Loans, we can pre-qualify you in as little as 5 minutes with no impact to your credit score.An equal housing lender. NMLS #10287.
Sell with ease on Zillow
Get a Zillow Showcase℠ listing at no additional cost and you could sell for —faster.
$418,600
2% more+$8,372
With Zillow Showcase(estimated)$426,972
