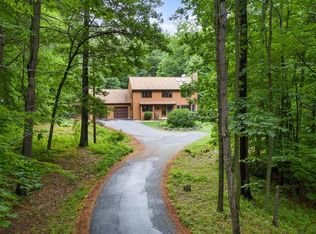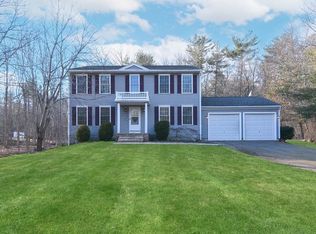New listing - 1st showings at open house on Saturday 1:30 - 3:00 - 4 bedroom colonial home on 2+ acres. Many updates - include a remodeled kitchen with new cabinets, quartz counter-tops, tile back-splash, stainless appliances, tile floor. Living room with fireplace - New carpet throughout most of the house - New interior paint. 1st floor laundry. Semi-finished lower level with fireplace. Hot water heater - 2017, Boiler approx. under 10 years. Private back-yard - Title V. Great commuter location - close to schools, highways, recreation and Wachusett T-station only 6 miles away.
This property is off market, which means it's not currently listed for sale or rent on Zillow. This may be different from what's available on other websites or public sources.

