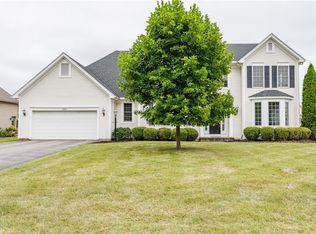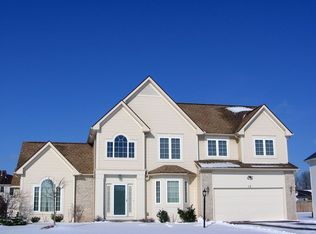Closed
$726,000
207 Barclay Square Dr, Rochester, NY 14618
6beds
2,840sqft
Single Family Residence
Built in 2003
0.32 Acres Lot
$699,500 Zestimate®
$256/sqft
$3,977 Estimated rent
Maximize your home sale
Get more eyes on your listing so you can sell faster and for more.
Home value
$699,500
$644,000 - $755,000
$3,977/mo
Zestimate® history
Loading...
Owner options
Explore your selling options
What's special
OPPORTUNITY KNOCKS IN BARCLAY SQUARE*PRISTINE BRICK & VINYL COLONIAL*ONE OWNER HOME FRESHLY PAINTED INTERIOR*4 FULL BATHS*FIRST FLOOR BEDROOM/OFFICE & FULL BATH - IDEAL SPACE FOR IN-LAWS*CARPETS CLEANED & REFINISHED HARDWOODS*A M A Z I N G SPACE WITH 5 BEDROOMS ON 2ND FLOOR*ADDITIONAL (APPROX) 1200 SF IN FINISHED LL WITH POSSIBLE 2 ADDITIONAL BEDROOMS, FULL BATH, WETBAR AREA & EGRESS WINDOW*ALL PROJECTOR EQUIPMENT INCLUDED*EXTENSIVE WINDOWS & CLOSETS 2 STORY FOYER, FAMILY RM HAS GAS FPLC LINER IN WALL*CHERRY & QUARTZ KITCHEN, LARGE ISLAND/BREAKFAST BAR, DESK AREA & LG APPLIANCES*TRULY A GREAT HOME IN A DESIRED AREA*BUCKLAND PARK, BRICKYARD TRAIL, FARMER'S MARKET ALL WITHIN WALKING*5 MINUTES TO STRONG HOSPITAL,SHOPPING & SCHOOLS*GREENLIGHT INTERNET*
Zillow last checked: 8 hours ago
Listing updated: June 06, 2024 at 06:17am
Listed by:
Hollis A. Creek 585-400-4000,
Howard Hanna
Bought with:
Nicole Noon, 10301219406
eXp Realty, LLC
Source: NYSAMLSs,MLS#: R1534587 Originating MLS: Rochester
Originating MLS: Rochester
Facts & features
Interior
Bedrooms & bathrooms
- Bedrooms: 6
- Bathrooms: 4
- Full bathrooms: 4
- Main level bathrooms: 1
- Main level bedrooms: 1
Heating
- Gas, Forced Air
Cooling
- Central Air
Appliances
- Included: Dishwasher, Electric Cooktop, Electric Oven, Electric Range, Disposal, Gas Water Heater, Microwave, Refrigerator
- Laundry: Main Level
Features
- Breakfast Bar, Ceiling Fan(s), Cathedral Ceiling(s), Den, Separate/Formal Dining Room, Entrance Foyer, Eat-in Kitchen, Separate/Formal Living Room, Home Office, Kitchen Island, Quartz Counters, See Remarks, Sliding Glass Door(s), Walk-In Pantry, Window Treatments, Bedroom on Main Level, In-Law Floorplan, Bath in Primary Bedroom, Programmable Thermostat
- Flooring: Carpet, Ceramic Tile, Hardwood, Luxury Vinyl, Varies
- Doors: Sliding Doors
- Windows: Drapes, Thermal Windows
- Basement: Egress Windows,Full,Finished
- Has fireplace: No
Interior area
- Total structure area: 2,840
- Total interior livable area: 2,840 sqft
Property
Parking
- Total spaces: 2.5
- Parking features: Attached, Garage, Driveway, Garage Door Opener
- Attached garage spaces: 2.5
Features
- Levels: Two
- Stories: 2
- Patio & porch: Deck
- Exterior features: Blacktop Driveway, Deck, Play Structure
Lot
- Size: 0.32 Acres
- Dimensions: 90 x 156
- Features: Residential Lot
Details
- Parcel number: 2620001362000002045000
- Special conditions: Standard
Construction
Type & style
- Home type: SingleFamily
- Architectural style: Colonial
- Property subtype: Single Family Residence
Materials
- Brick, Vinyl Siding
- Foundation: Block
- Roof: Asphalt
Condition
- Resale
- Year built: 2003
Utilities & green energy
- Electric: Circuit Breakers
- Sewer: Connected
- Water: Connected, Public
- Utilities for property: Cable Available, High Speed Internet Available, Sewer Connected, Water Connected
Community & neighborhood
Location
- Region: Rochester
- Subdivision: Barclay Square Ph 03
Other
Other facts
- Listing terms: Cash,Conventional,VA Loan
Price history
| Date | Event | Price |
|---|---|---|
| 5/28/2024 | Sold | $726,000+11.7%$256/sqft |
Source: | ||
| 5/1/2024 | Pending sale | $649,900$229/sqft |
Source: | ||
| 4/18/2024 | Listed for sale | $649,900+399.9%$229/sqft |
Source: | ||
| 8/12/2003 | Sold | $130,000$46/sqft |
Source: Public Record Report a problem | ||
Public tax history
| Year | Property taxes | Tax assessment |
|---|---|---|
| 2024 | -- | $398,000 |
| 2023 | -- | $398,000 |
| 2022 | -- | $398,000 |
Find assessor info on the county website
Neighborhood: 14618
Nearby schools
GreatSchools rating
- 6/10French Road Elementary SchoolGrades: 3-5Distance: 1.5 mi
- 7/10Twelve Corners Middle SchoolGrades: 6-8Distance: 1.3 mi
- 8/10Brighton High SchoolGrades: 9-12Distance: 1.2 mi
Schools provided by the listing agent
- District: Brighton
Source: NYSAMLSs. This data may not be complete. We recommend contacting the local school district to confirm school assignments for this home.

