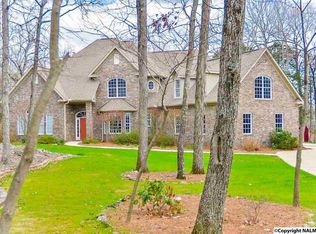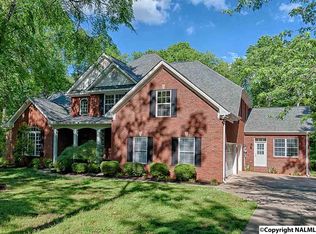This stately home is situated on a beautiful, natural 3.2 acre setting on quiet low traffic cul-de-sac at the edge of Decatur, just 2 miles from I-65. A most impressive 5 bedroom, 5 bath home w/ exquisite details inside and out. Isolated Master Suite on the main floor along w/ formal and casual family areas. 4 bedrooms and Bonus/REC Rm upstairs each w/ private bath. Entertain w/ ease due to the Open concept Floor plan. Move the party outside to the large patio, composite deck and covered grilling area. When just tinkering around the house you'll enjoy a large 3 car garage to house all your tools and toys! **ALL MEASUREMENTS INCLUDING SQUARE FOOTAGE TO BE VERIFIED BY PURCHASER**
This property is off market, which means it's not currently listed for sale or rent on Zillow. This may be different from what's available on other websites or public sources.

