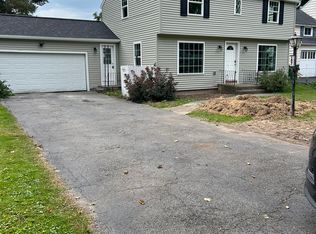Closed
$350,000
207 Ashbourne Rd, Rochester, NY 14618
4beds
1,378sqft
Single Family Residence
Built in 1950
0.25 Acres Lot
$365,300 Zestimate®
$254/sqft
$2,877 Estimated rent
Home value
$365,300
$343,000 - $391,000
$2,877/mo
Zestimate® history
Loading...
Owner options
Explore your selling options
What's special
Inviting, Charming, Modern & Ready For It's New Owner! Welcome To 207 Ashbourne Rd. A Nearly 1400 Sqft Cape Cod Nestled In The Quaint & Highly Desired Brighton Community. Upon Entering You'll Find An Oversized Family Room ft. Wood Burning Fireplace & Gorgeous Built-Ins, All Drenched In Natural Light. Slider Door (2022) Leads To Your FULLY Fenced Yard (2022) & Patio, Just In Time To Host All Summer Long. Large Dining Area Opens To Your Modern & Beautiful Kitchen ft. Eat In Area, Solid Surface Countertops, Under Cabinet Lighting, Undermount Quartz Sink, Stainless Steel Appliances & TONS Of Cabinet Space. 2 Large Bedrooms Conveniently Located on the First Floor with Large Closet Space & Convenient FULL Bath. Upstairs You'll Find 2 Additional Bedrooms with Ample Closet Space and Sizeable Powder Room. Fresh Paint & Light Fixtures Throughout, Stunning Hardwoods/Luxury Vinyl Flooring, Brand New Washer & Dryer, The List Goes On... Come See This Beauty For Yourself! Offers Due Wednesday 4/23 at 5p. Open House Saturday 1-2p and Tuesday 530-630p.
Zillow last checked: 8 hours ago
Listing updated: May 29, 2025 at 05:20pm
Listed by:
Susan E. Glenz 585-340-4940,
Keller Williams Realty Greater Rochester
Bought with:
Angela F. Brown, 40BR0947833
Keller Williams Realty Greater Rochester
Source: NYSAMLSs,MLS#: R1600064 Originating MLS: Rochester
Originating MLS: Rochester
Facts & features
Interior
Bedrooms & bathrooms
- Bedrooms: 4
- Bathrooms: 2
- Full bathrooms: 1
- 1/2 bathrooms: 1
- Main level bathrooms: 1
- Main level bedrooms: 2
Heating
- Gas, Forced Air
Cooling
- Central Air
Appliances
- Included: Dishwasher, Gas Oven, Gas Range, Gas Water Heater, Microwave, Refrigerator
- Laundry: In Basement
Features
- Breakfast Bar, Den, Separate/Formal Dining Room, Entrance Foyer, Eat-in Kitchen, Separate/Formal Living Room, Living/Dining Room, Pantry, Sliding Glass Door(s), Bedroom on Main Level, Main Level Primary, Programmable Thermostat
- Flooring: Carpet, Hardwood, Tile, Varies
- Doors: Sliding Doors
- Basement: Full,Sump Pump
- Number of fireplaces: 1
Interior area
- Total structure area: 1,378
- Total interior livable area: 1,378 sqft
Property
Parking
- Total spaces: 1
- Parking features: Attached, Garage, Driveway, Garage Door Opener
- Attached garage spaces: 1
Features
- Patio & porch: Patio
- Exterior features: Blacktop Driveway, Patio
Lot
- Size: 0.25 Acres
- Dimensions: 70 x 158
- Features: Rectangular, Rectangular Lot, Residential Lot, Wooded
Details
- Parcel number: 2620001370600006046000
- Special conditions: Standard
Construction
Type & style
- Home type: SingleFamily
- Architectural style: Cape Cod
- Property subtype: Single Family Residence
Materials
- Vinyl Siding, Copper Plumbing
- Foundation: Block
- Roof: Asphalt
Condition
- Resale
- Year built: 1950
Utilities & green energy
- Electric: Circuit Breakers
- Sewer: Connected
- Water: Connected, Public
- Utilities for property: Cable Available, Electricity Connected, High Speed Internet Available, Sewer Connected, Water Connected
Community & neighborhood
Location
- Region: Rochester
- Subdivision: Struckmar Ext
Other
Other facts
- Listing terms: Cash,Conventional,FHA,VA Loan
Price history
| Date | Event | Price |
|---|---|---|
| 5/21/2025 | Sold | $350,000+16.7%$254/sqft |
Source: | ||
| 4/30/2025 | Pending sale | $299,900$218/sqft |
Source: | ||
| 4/25/2025 | Contingent | $299,900$218/sqft |
Source: | ||
| 4/17/2025 | Listed for sale | $299,900+48.1%$218/sqft |
Source: | ||
| 5/13/2020 | Sold | $202,500+6.6%$147/sqft |
Source: | ||
Public tax history
| Year | Property taxes | Tax assessment |
|---|---|---|
| 2024 | -- | $164,000 |
| 2023 | -- | $164,000 |
| 2022 | -- | $164,000 |
Find assessor info on the county website
Neighborhood: 14618
Nearby schools
GreatSchools rating
- NACouncil Rock Primary SchoolGrades: K-2Distance: 0.5 mi
- 7/10Twelve Corners Middle SchoolGrades: 6-8Distance: 0.5 mi
- 8/10Brighton High SchoolGrades: 9-12Distance: 0.6 mi
Schools provided by the listing agent
- Middle: Twelve Corners Middle
- High: Brighton High
- District: Brighton
Source: NYSAMLSs. This data may not be complete. We recommend contacting the local school district to confirm school assignments for this home.
