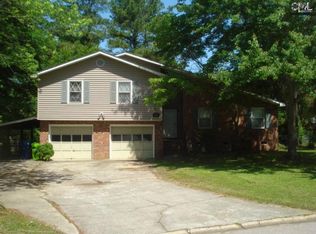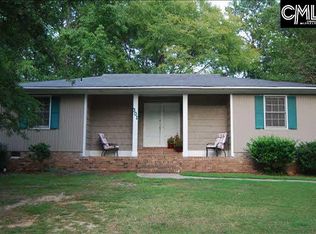Located in the New Friarsgate subdivision, this home is zoned for the highly desirable Lex/Rich 5 School district. Easy access to the highway allows for a short drive to Downtown and Harbison for all of your shopping, dining, and entertainment. Enjoy cozying up in the winter beside your stone wood burning fireplace, or bring the whole family for a cookout in the large fenced in backyard. The spacious dining room and living room are perfect for entertaining! Recent upgrades as of 2020 include fresh paint throughout, carpet, and tile. Your new home awaits!
This property is off market, which means it's not currently listed for sale or rent on Zillow. This may be different from what's available on other websites or public sources.

