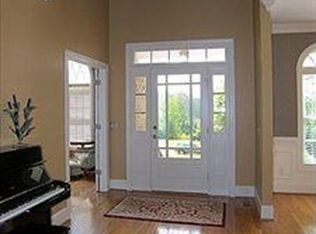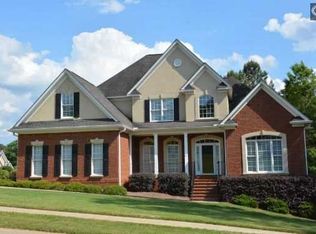Sold for $850,000
Street View
$850,000
207 Ascot Ridge Rd, Irmo, SC 29063
4beds
3baths
4,311sqft
SingleFamily
Built in 2007
1.3 Acres Lot
$876,500 Zestimate®
$197/sqft
$3,834 Estimated rent
Home value
$876,500
$815,000 - $947,000
$3,834/mo
Zestimate® history
Loading...
Owner options
Explore your selling options
What's special
207 Ascot Ridge Rd, Irmo, SC 29063 is a single family home that contains 4,311 sq ft and was built in 2007. It contains 4 bedrooms and 3.5 bathrooms. This home last sold for $850,000 in June 2025.
The Zestimate for this house is $876,500. The Rent Zestimate for this home is $3,834/mo.
Facts & features
Interior
Bedrooms & bathrooms
- Bedrooms: 4
- Bathrooms: 3.5
Heating
- Forced air
Cooling
- Evaporative
Features
- Flooring: Hardwood
- Has fireplace: Yes
Interior area
- Total interior livable area: 4,311 sqft
Property
Parking
- Parking features: Garage - Attached
Features
- Exterior features: Stone
Lot
- Size: 1.30 Acres
Details
- Parcel number: 052040219
Construction
Type & style
- Home type: SingleFamily
Materials
- Foundation: Concrete Block
- Roof: Composition
Condition
- Year built: 2007
Community & neighborhood
Location
- Region: Irmo
HOA & financial
HOA
- Has HOA: Yes
- HOA fee: $70 monthly
Price history
| Date | Event | Price |
|---|---|---|
| 6/13/2025 | Sold | $850,000-2.9%$197/sqft |
Source: Public Record Report a problem | ||
| 5/8/2025 | Pending sale | $875,000$203/sqft |
Source: | ||
| 4/23/2025 | Contingent | $875,000$203/sqft |
Source: | ||
| 4/18/2025 | Listed for sale | $875,000+106.1%$203/sqft |
Source: | ||
| 5/30/2003 | Sold | $424,500$98/sqft |
Source: Public Record Report a problem | ||
Public tax history
| Year | Property taxes | Tax assessment |
|---|---|---|
| 2022 | $3,586 -2.3% | $17,390 |
| 2021 | $3,672 -4.4% | $17,390 |
| 2020 | $3,840 +0.8% | $17,390 |
Find assessor info on the county website
Neighborhood: 29063
Nearby schools
GreatSchools rating
- 5/10River Springs Elementary SchoolGrades: PK-5Distance: 1 mi
- 7/10Dutch Fork Middle SchoolGrades: 7-8Distance: 2.9 mi
- 7/10Dutch Fork High SchoolGrades: 9-12Distance: 2.7 mi
Get a cash offer in 3 minutes
Find out how much your home could sell for in as little as 3 minutes with a no-obligation cash offer.
Estimated market value$876,500
Get a cash offer in 3 minutes
Find out how much your home could sell for in as little as 3 minutes with a no-obligation cash offer.
Estimated market value
$876,500

