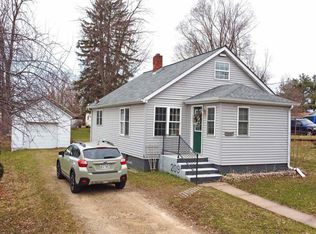Closed
$188,000
207 Arlington Avenue, Mauston, WI 53948
3beds
1,337sqft
Single Family Residence
Built in 1940
6,098.4 Square Feet Lot
$193,500 Zestimate®
$141/sqft
$1,424 Estimated rent
Home value
$193,500
Estimated sales range
Not available
$1,424/mo
Zestimate® history
Loading...
Owner options
Explore your selling options
What's special
If you are searching for just the right home with the 3 Cs - Cute, Cozy, and Comfortable - look no further. This 3 bed 1 bath property is move-in ready. It has two large living spaces. The main floor has plenty of room for large furniture while the lower level family room has 253 square feet of extra space that includes a free standing wood stove. One of the perks is all the stacked wood in the backyard will be included with the sale. There is a convenient carport and 9x11 shed for your mower and extra storage.
Zillow last checked: 8 hours ago
Listing updated: May 02, 2025 at 11:03am
Listed by:
Gregg Davis Cell:608-988-7400,
Jon Miles Real Estate,
Jonathan Miles 608-988-7400,
Jon Miles Real Estate
Bought with:
Sally Luehman
Source: WIREX MLS,MLS#: 1994914 Originating MLS: South Central Wisconsin MLS
Originating MLS: South Central Wisconsin MLS
Facts & features
Interior
Bedrooms & bathrooms
- Bedrooms: 3
- Bathrooms: 1
- Full bathrooms: 1
- Main level bedrooms: 3
Primary bedroom
- Level: Main
- Area: 144
- Dimensions: 12 x 12
Bedroom 2
- Level: Main
- Area: 108
- Dimensions: 9 x 12
Bedroom 3
- Level: Main
- Area: 99
- Dimensions: 9 x 11
Bathroom
- Features: At least 1 Tub, No Master Bedroom Bath
Family room
- Level: Lower
- Area: 253
- Dimensions: 11 x 23
Kitchen
- Level: Main
- Area: 136
- Dimensions: 8 x 17
Living room
- Level: Main
- Area: 306
- Dimensions: 17 x 18
Heating
- Natural Gas, Forced Air
Cooling
- Central Air
Appliances
- Included: Range/Oven, Refrigerator, Microwave, Freezer, Washer, Dryer
Features
- Flooring: Wood or Sim.Wood Floors
- Basement: Full,Partially Finished,Block
Interior area
- Total structure area: 1,337
- Total interior livable area: 1,337 sqft
- Finished area above ground: 1,084
- Finished area below ground: 253
Property
Parking
- Parking features: Carport
- Has carport: Yes
Features
- Levels: One
- Stories: 1
Lot
- Size: 6,098 sqft
- Dimensions: 50 x 120
Details
- Additional structures: Storage
- Parcel number: 292510134
- Zoning: Res
- Special conditions: Arms Length
Construction
Type & style
- Home type: SingleFamily
- Architectural style: Ranch
- Property subtype: Single Family Residence
Materials
- Vinyl Siding
Condition
- 21+ Years
- New construction: No
- Year built: 1940
Utilities & green energy
- Sewer: Public Sewer
- Water: Public
Community & neighborhood
Location
- Region: Mauston
- Municipality: Mauston
Price history
| Date | Event | Price |
|---|---|---|
| 4/25/2025 | Sold | $188,000+2.7%$141/sqft |
Source: | ||
| 3/11/2025 | Pending sale | $183,000$137/sqft |
Source: | ||
| 3/10/2025 | Listed for sale | $183,000+30.2%$137/sqft |
Source: | ||
| 11/13/2022 | Listing removed | -- |
Source: | ||
| 11/12/2021 | Sold | $140,600-6.2%$105/sqft |
Source: | ||
Public tax history
| Year | Property taxes | Tax assessment |
|---|---|---|
| 2024 | $3,744 +9.6% | $142,000 |
| 2023 | $3,415 +2.9% | $142,000 |
| 2022 | $3,319 +48.1% | $142,000 +105.2% |
Find assessor info on the county website
Neighborhood: 53948
Nearby schools
GreatSchools rating
- NAWest Side Elementary SchoolGrades: PK-2Distance: 0.7 mi
- 5/10Ilead Charter SchoolGrades: 7-12Distance: 0.7 mi
- 6/10Mauston High SchoolGrades: 9-12Distance: 0.7 mi
Schools provided by the listing agent
- Elementary: Westside
- Middle: Olson
- High: Mauston
- District: Mauston
Source: WIREX MLS. This data may not be complete. We recommend contacting the local school district to confirm school assignments for this home.

Get pre-qualified for a loan
At Zillow Home Loans, we can pre-qualify you in as little as 5 minutes with no impact to your credit score.An equal housing lender. NMLS #10287.
