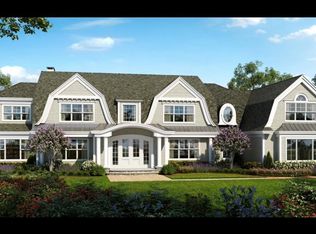Nestled into Shadow Lake Estates, this Masterpiece with mature landscaping and expansive porch welcomes you home. Fully redesigned, the entry foyer features a sweeping stairway. An open concept flows from the two story Great Room/Dining Room to the Gourmet Kitchen, inviting the Resident Chef to prepare and serve meals while interacting with guests. A back yard oasis with custom stonework is accessed through patio doors. Natural light pours into this home through large custom windows onto glistening hardwood floors. An Elevator is available from every level. Custom cabinetry, woodwork and decorator touches are found throughout. The Master Bedroom Suite, with sitting room and spa-like bath will be your retreat at the end of the day. The second level, fully remodeled, includes two En-suite bedrooms with stunning custom baths. The lower level boasts separate entertainment areas. Membership in Shadow Lake offers access to a lakefront clubhouse, tennis, boating, fishing and swimming. - Basement: Recreation Room, Bar Area, Activity Room, Garage Access
This property is off market, which means it's not currently listed for sale or rent on Zillow. This may be different from what's available on other websites or public sources.
