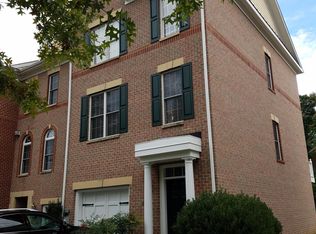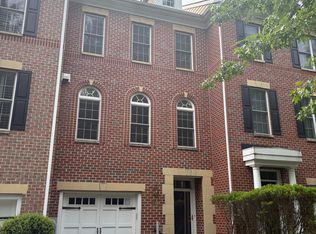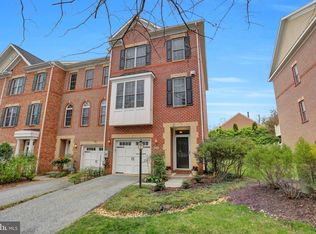MOVE-IN CONDITION AND AVAILABLE IMMEDIATELY. HOME FEATURES; NEW CLUBRM & HALF BATH, GAS HEAT, GAS FIREPLACE, HARDWOOD FLOORS, 42' OAK KITCHEN CABINETS, TREX DECK, QUIET STREET, WALK-OUT LOWER LEVEL w/REC ROOM-FAMILY ROOM, ATTACHED GARAGE. WALKING DISTANCE TO SCHOOL, PUBLIC TRANSPORTATION STEPS AWAY, EASY ACCESS TO DOWNTOWN AND TOWSON. LOW MAINTENANCE EXTERIOR. GREAT OPPORTUNITY!
This property is off market, which means it's not currently listed for sale or rent on Zillow. This may be different from what's available on other websites or public sources.


