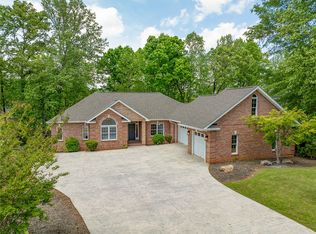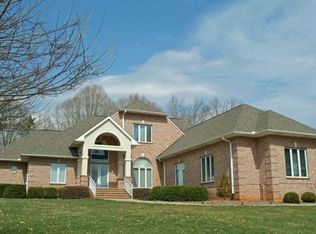Sold for $732,000 on 09/19/25
$732,000
207 Amethyst Way, Seneca, SC 29672
4beds
3,286sqft
Single Family Residence
Built in 2002
0.71 Acres Lot
$740,900 Zestimate®
$223/sqft
$4,096 Estimated rent
Home value
$740,900
$622,000 - $889,000
$4,096/mo
Zestimate® history
Loading...
Owner options
Explore your selling options
What's special
Welcome to 207 Amethyst Way in Emarld Pointe Subdivision. This brick home has beautiful water views and has been nicely updated. The main level has a large primary bedroom, full bath, large walk in closet, 2nd bedroom, hall bath, open kitchen, wet bar, breakfast area, living room, formal dining, sun room, and laundry room. The basement has 2 additional bedrooms, full bath, oversized entertaining area with an opening to the new updated kitchen, bonus media/exercise room, and a large mechanical storage room. The basement has been updated with new kitchen cabinets, LVP flooring, freshly painted, and LED drop in lights. The hardwood floors on the main level have been re finished. Great opporunity to start enjoying the "Lake Life" with your own deeded boat slip(Slip #1). Plus enjoy the community pool and clubhouse. Schedule your showing today. Listing Agent/Seller is a SC Real Estate Licensee.
Zillow last checked: 8 hours ago
Listing updated: September 22, 2025 at 03:08pm
Listed by:
Daniel Delmarco 864-710-4211,
Keller Williams Seneca
Bought with:
AGENT NONMEMBER
NONMEMBER OFFICE
Source: WUMLS,MLS#: 20286959 Originating MLS: Western Upstate Association of Realtors
Originating MLS: Western Upstate Association of Realtors
Facts & features
Interior
Bedrooms & bathrooms
- Bedrooms: 4
- Bathrooms: 3
- Full bathrooms: 3
- Main level bathrooms: 2
- Main level bedrooms: 2
Heating
- Central, Electric, Heat Pump
Cooling
- Central Air, Electric, Forced Air, Heat Pump
Appliances
- Included: Dryer, Dishwasher, Electric Oven, Electric Range, Electric Water Heater, Microwave, Refrigerator
- Laundry: Electric Dryer Hookup, Sink
Features
- Wet Bar, Central Vacuum, Dual Sinks, Fireplace, Granite Counters, Jetted Tub, Bath in Primary Bedroom, Main Level Primary, Separate Shower, Walk-In Closet(s), Breakfast Area, Second Kitchen
- Flooring: Hardwood, Luxury Vinyl Plank, Tile
- Basement: Full,Finished,Heated,Walk-Out Access
- Has fireplace: Yes
- Fireplace features: Gas, Option
Interior area
- Total interior livable area: 3,286 sqft
- Finished area above ground: 1,841
- Finished area below ground: 1,440
Property
Parking
- Total spaces: 2
- Parking features: Attached, Garage, Driveway, Garage Door Opener
- Attached garage spaces: 2
Features
- Levels: One
- Stories: 1
- Patio & porch: Deck, Front Porch
- Exterior features: Deck, Gas Grill, Sprinkler/Irrigation, Porch
- Pool features: Community
- Has view: Yes
- View description: Water
- Has water view: Yes
- Water view: Water
- Waterfront features: Boat Dock/Slip
- Body of water: Keowee
Lot
- Size: 0.71 Acres
- Features: Gentle Sloping, Level, Outside City Limits, Subdivision, Sloped, Views, Interior Lot
Details
- Parcel number: 1930601006
Construction
Type & style
- Home type: SingleFamily
- Architectural style: Traditional
- Property subtype: Single Family Residence
Materials
- Brick
- Foundation: Basement
- Roof: Architectural,Shingle
Condition
- Year built: 2002
Utilities & green energy
- Sewer: Septic Tank
- Water: Public
Community & neighborhood
Security
- Security features: Smoke Detector(s)
Community
- Community features: Common Grounds/Area, Clubhouse, Pool, Lake
Location
- Region: Seneca
- Subdivision: Emerald Pointe
HOA & financial
HOA
- Has HOA: Yes
- HOA fee: $1,163 annually
- Services included: Pool(s), Recreation Facilities, Street Lights
Other
Other facts
- Listing agreement: Exclusive Right To Sell
Price history
| Date | Event | Price |
|---|---|---|
| 9/19/2025 | Sold | $732,000-2.4%$223/sqft |
Source: | ||
| 8/14/2025 | Contingent | $749,900$228/sqft |
Source: | ||
| 8/8/2025 | Price change | $749,900-2.5%$228/sqft |
Source: | ||
| 8/5/2025 | Price change | $769,000-1.3%$234/sqft |
Source: | ||
| 7/11/2025 | Price change | $779,000-2.5%$237/sqft |
Source: | ||
Public tax history
| Year | Property taxes | Tax assessment |
|---|---|---|
| 2024 | $3,441 | $16,010 |
| 2023 | $3,441 | $16,010 |
| 2022 | -- | -- |
Find assessor info on the county website
Neighborhood: 29672
Nearby schools
GreatSchools rating
- 7/10Northside Elementary SchoolGrades: PK-5Distance: 2.6 mi
- 6/10Seneca Middle SchoolGrades: 6-8Distance: 3.6 mi
- 6/10Seneca High SchoolGrades: 9-12Distance: 3.7 mi
Schools provided by the listing agent
- Elementary: Northside Elem
- Middle: Seneca Middle
- High: Seneca High
Source: WUMLS. This data may not be complete. We recommend contacting the local school district to confirm school assignments for this home.

Get pre-qualified for a loan
At Zillow Home Loans, we can pre-qualify you in as little as 5 minutes with no impact to your credit score.An equal housing lender. NMLS #10287.
Sell for more on Zillow
Get a free Zillow Showcase℠ listing and you could sell for .
$740,900
2% more+ $14,818
With Zillow Showcase(estimated)
$755,718
