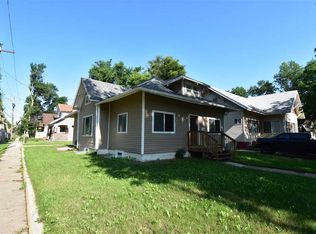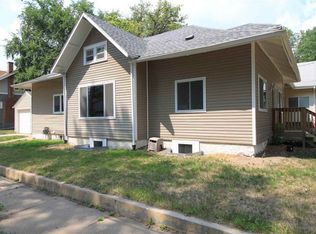Check out this beautiful home! Walk in to a nice sized front entry with room to sit on the built in bench. Right off the front entry is a spare room that could be an office/kids play room/studio/etc. The main living area is LARGE and impressive with 9 foot ceilings. Here you can enjoy your living room and dining area which has a beautiful grid ceiling accent. Off of the dining area is the kitchen which boasts a TON of cabinet space, counter space, coffee bar, & stainless steel appliances. The rest of the main floor includes a full bathroom, Laundry room, & spare bedroom. Upstairs you'll find 4 bedrooms each connect by a wide hallway. The master bedroom is spacious and has his & her closets. There is a full bathroom off the master bedroom for easy access & also a half bath at the other end of the hallway. The basement is unfinished and ready for your imagination to design it how you want! The home has a good sized back yard surrounded by a cedar fence. There is a huge shed in back for all your storage needs as well as a large concrete patio to enjoy the warmer months. Come see what this home has to offer!!!
This property is off market, which means it's not currently listed for sale or rent on Zillow. This may be different from what's available on other websites or public sources.


